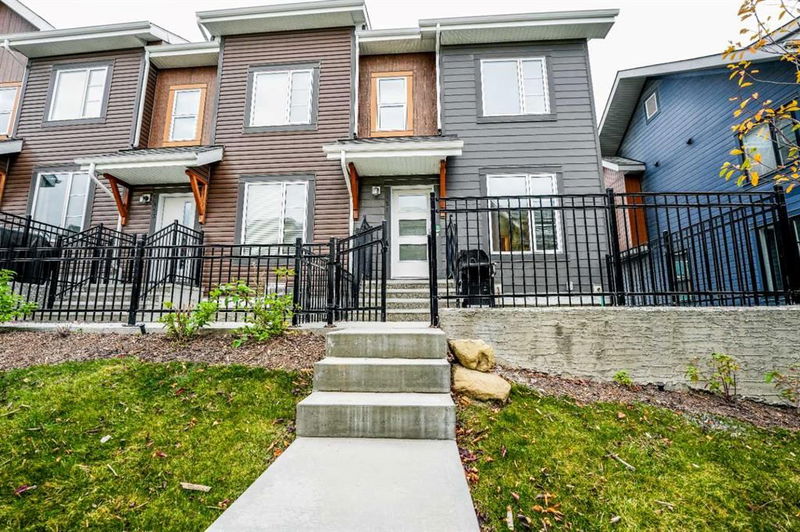Caractéristiques principales
- MLS® #: A2175996
- ID de propriété: SIRC2149294
- Type de propriété: Résidentiel, Condo
- Aire habitable: 1 272 pi.ca.
- Construit en: 2019
- Chambre(s) à coucher: 2
- Salle(s) de bain: 2+1
- Stationnement(s): 4
- Inscrit par:
- KIC Realty
Description de la propriété
OPEN HOUSE SUNDAY NOVEMBER 3 1pm-4pm. Perfect for the first time homebuyer or the savvy investor! Welcome home to this end-unit modern townhouse with plenty of upgrades. The moment you step in you will notice the inviting and open living space flooded with natural light. Impress your guests with a two-toned kitchen, quartz countertops, herringbone backsplash tiles, stainless steel appliances, and lots of cabinet space. At the back of the kitchen is an extra area that can be used as an office or bar. Upstairs you will find two primary bedrooms that each have their own ensuites and walk-in closets! The separate, dedicated laundry room offers more storage. Towards the partially finished basement, you'll have ready access to your attached two-vehicle garage, a framed mudroom, and a dedicated furnace room with even more storage. Livingston is a community designed for connection and convenience. Enjoy year-round access to an incredible 35,000 sf HOA centre offering skating rinks, tennis courts, a gymnasium, basketball court, splash park, playground, meeting rooms, and outdoor ping pong tables! Steps away, peaceful parks, a bustling town centre, bike trails, pathways, shopping centres, and schools make this the perfect place to grow.
Pièces
- TypeNiveauDimensionsPlancher
- CuisinePrincipal11' 11" x 12' 9.9"Autre
- NidPrincipal5' 3" x 7' 6.9"Autre
- Salle à mangerPrincipal8' 5" x 13' 9"Autre
- SalonPrincipal13' 8" x 13' 9"Autre
- Salle de lavageInférieur5' 6.9" x 6' 2"Autre
- ServiceSous-sol5' x 16' 6"Autre
- Chambre à coucher principaleInférieur12' 6.9" x 12' 11"Autre
- Chambre à coucherInférieur9' 9.9" x 12' 6.9"Autre
- Penderie (Walk-in)Inférieur5' 5" x 6' 3"Autre
- Penderie (Walk-in)Inférieur4' 2" x 6' 3.9"Autre
- Salle de bainsPrincipal0' x 0'Autre
- Salle de bain attenanteInférieur0' x 0'Autre
- Salle de bain attenanteInférieur0' x 0'Autre
Agents de cette inscription
Demandez plus d’infos
Demandez plus d’infos
Emplacement
151 Livingston Common NE, Calgary, Alberta, T3P 1K1 Canada
Autour de cette propriété
En savoir plus au sujet du quartier et des commodités autour de cette résidence.
Demander de l’information sur le quartier
En savoir plus au sujet du quartier et des commodités autour de cette résidence
Demander maintenantCalculatrice de versements hypothécaires
- $
- %$
- %
- Capital et intérêts 0
- Impôt foncier 0
- Frais de copropriété 0

