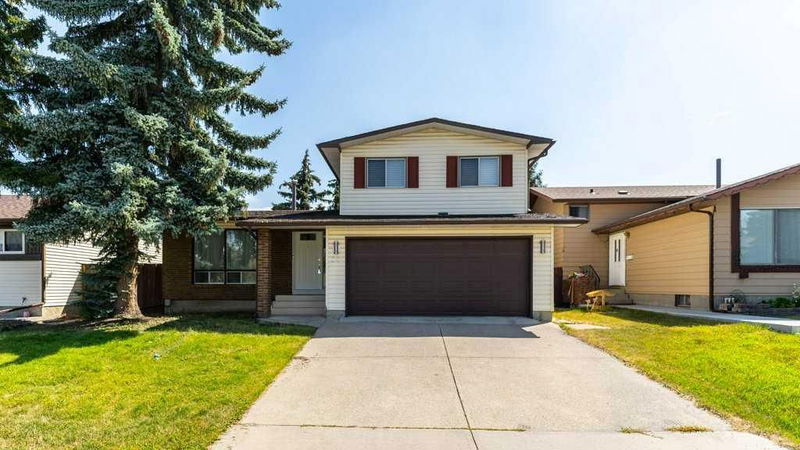Caractéristiques principales
- MLS® #: A2176012
- ID de propriété: SIRC2149282
- Type de propriété: Résidentiel, Maison unifamiliale détachée
- Aire habitable: 1 589,55 pi.ca.
- Construit en: 1979
- Chambre(s) à coucher: 3
- Salle(s) de bain: 3+1
- Stationnement(s): 4
- Inscrit par:
- Grand Realty
Description de la propriété
This beautiful home is completely redone from top to bottom including new paint, flooring, all four bathrooms, and kitchen! Step inside and be amazed by the new floors that flow through the bright living room, complete with a charming brick wood-burning fireplace. The space is inviting and perfect for cozy gatherings. Open the glass patio doors, and you'll be greeted by a large deck that overlooks the fenced backyard, providing an excellent outdoor retreat. The kitchen has been thoughtfully redone and equipped with updated appliances. Moving upstairs you'll discover 3 bedrooms, all boasting new floors offering a fresh and modern touch. The primary bedroom offers double closets and a private 3-piece ensuite. A second full bath is conveniently located on this level. Head down to the illegal basement suite, where you'll find a developed Rec room, Den, bathroom and kitchen . The basement also offers plenty of storage space, making it a perfect space to accommodate to your future needs. Don't miss out on the opportunity!
Pièces
- TypeNiveauDimensionsPlancher
- Salle de bainsPrincipal4' 11" x 5' 8"Autre
- Salle à mangerPrincipal9' 9.6" x 12' 3.9"Autre
- Salle familialePrincipal19' x 12' 3.9"Autre
- CuisinePrincipal10' 3.9" x 12' 9"Autre
- Salle de bains2ième étage5' 11" x 7' 11"Autre
- Salle de bains2ième étage5' 11" x 9' 11"Autre
- Chambre à coucher2ième étage9' 6" x 10' 2"Autre
- Chambre à coucher2ième étage9' 5" x 10' 2"Autre
- Chambre à coucher principale2ième étage12' 11" x 14' 5"Autre
- Salle de bainsSous-sol9' 11" x 6' 6.9"Autre
- BoudoirSous-sol10' 5" x 11' 8"Autre
- CuisineSous-sol13' 2" x 6' 9"Autre
- Salle de jeuxSous-sol13' 2" x 15' 9"Autre
- RangementSous-sol21' 3.9" x 8' 2"Autre
Agents de cette inscription
Demandez plus d’infos
Demandez plus d’infos
Emplacement
84 Templevale Way NE, Calgary, Alberta, T1Y 4V2 Canada
Autour de cette propriété
En savoir plus au sujet du quartier et des commodités autour de cette résidence.
Demander de l’information sur le quartier
En savoir plus au sujet du quartier et des commodités autour de cette résidence
Demander maintenantCalculatrice de versements hypothécaires
- $
- %$
- %
- Capital et intérêts 0
- Impôt foncier 0
- Frais de copropriété 0

