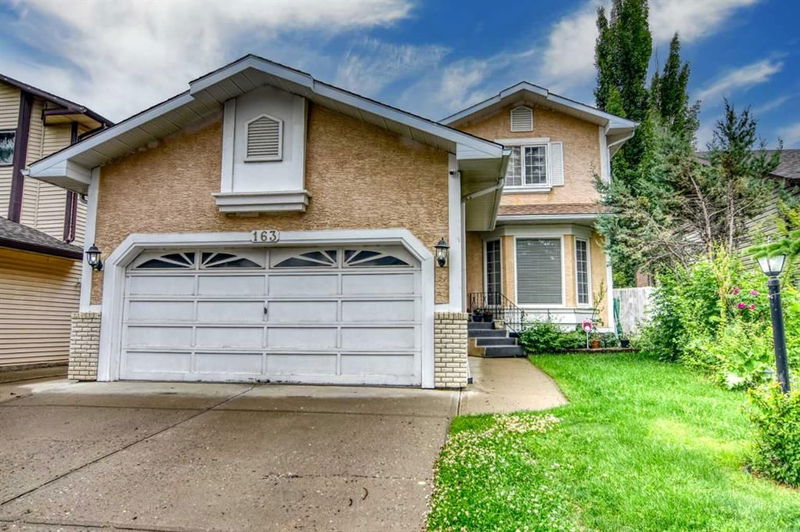Caractéristiques principales
- MLS® #: A2175957
- ID de propriété: SIRC2147768
- Type de propriété: Résidentiel, Maison unifamiliale détachée
- Aire habitable: 1 750 pi.ca.
- Construit en: 1990
- Chambre(s) à coucher: 3
- Salle(s) de bain: 3+1
- Stationnement(s): 2
- Inscrit par:
- Real Broker
Description de la propriété
Beautiful 2 Storey featuring 3 bedrooms with 3.5 baths, hardwood floors in mint condition on main level, stairs and through out the upper level, solid oak cabinets in kitchen also in top condition with plenty of cupboard space. There is a nook off the kitchen leading into the west backyard with a deck and a patio. The separate living and dining rooms, are great for entertaing also the family room off the nook with fireplace allows toasty TV watching on those cold winter nights. There are 3 good sized bedrooms bedrooms up, the large master has a 3 piece en-suite and walk-in closet. The fully developed basement comes with rec room with wet bar, 4 piece bath and large storge room, very suitable for a day home. Let's not forget the sunny west back yard which is beautifully landscaped allowing for privacy.
Pièces
- TypeNiveauDimensionsPlancher
- SalonPrincipal10' 6" x 13' 6"Autre
- Salle à mangerPrincipal9' 6" x 9' 11"Autre
- CuisinePrincipal8' 8" x 10' 9.9"Autre
- Coin repasPrincipal8' 8" x 12' 9.9"Autre
- Salle familialePrincipal13' 6.9" x 15' 5"Autre
- Salle de bainsPrincipal5' x 5' 3.9"Autre
- Salle de lavagePrincipal2' 9.9" x 6' 8"Autre
- Chambre à coucher principale2ième étage13' 6.9" x 14' 6"Autre
- Chambre à coucher2ième étage10' 2" x 11' 3"Autre
- Chambre à coucher2ième étage9' 5" x 10' 11"Autre
- Salle de bains2ième étage7' 2" x 7' 8"Autre
- Salle de bain attenante2ième étage6' 3" x 9' 8"Autre
- Salle familialeSupérieur10' x 21' 6"Autre
- Salle de jeuxSupérieur12' 9" x 13' 9"Autre
- Salle de bainsSupérieur4' 11" x 9' 8"Autre
- Pièce de loisirsSupérieur7' 6" x 8' 2"Autre
Agents de cette inscription
Demandez plus d’infos
Demandez plus d’infos
Emplacement
163 Shannon Circle SW, Calgary, Alberta, T2Y 2L1 Canada
Autour de cette propriété
En savoir plus au sujet du quartier et des commodités autour de cette résidence.
Demander de l’information sur le quartier
En savoir plus au sujet du quartier et des commodités autour de cette résidence
Demander maintenantCalculatrice de versements hypothécaires
- $
- %$
- %
- Capital et intérêts 0
- Impôt foncier 0
- Frais de copropriété 0

