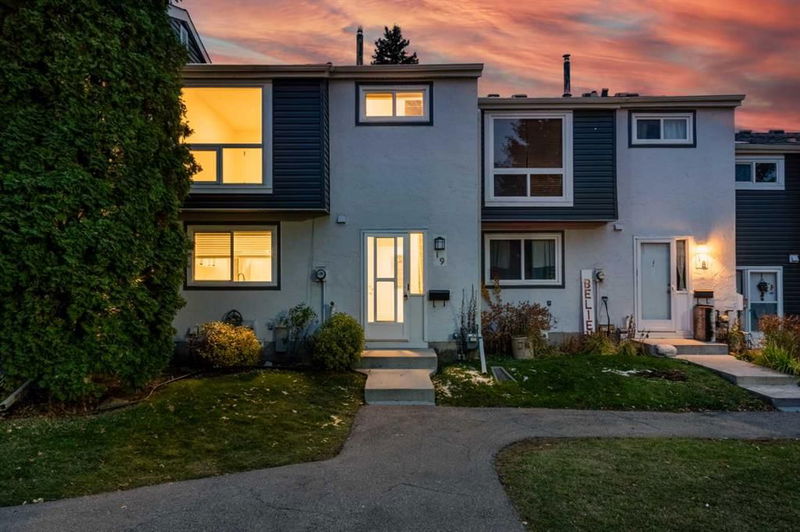Caractéristiques principales
- MLS® #: A2175778
- ID de propriété: SIRC2147743
- Type de propriété: Résidentiel, Condo
- Aire habitable: 1 171,49 pi.ca.
- Construit en: 1970
- Chambre(s) à coucher: 3
- Salle(s) de bain: 1+1
- Stationnement(s): 1
- Inscrit par:
- Five Star Realty
Description de la propriété
Fully cosmatic renovated Charming 3-Bedroom Home with Bonus Basement Room for Sale! Discover your new home in this delightful 3-bedroom property, perfectly complemented by a versatile basement room. Whether you're a first-time buyer or looking to downsize, this home offers a cozy and welcoming atmosphere in a desirable neighborhood. Three Bedrooms Spacious and filled with natural light, providing a serene retreat. Bonus Room in Basement is Ideal for a home office, guest room, or recreational space. Modern Kitchen is equipped with stainless steel brand new Samsung appliances, quartz counter top with ample storage, and a stylish design. 3 selectable colour tempreature ceiling LED lights installed. Warm tempreture recessed lights installed which can be controlled with smart wifi dimmers. Inviting Living Area is perfect for relaxing or entertaining, with large windows, electric fireplace and an open layout. Updated Bathroom is featuring contemporary fixtures and a clean, modern aesthetic. Outdoor Space is A charming backyard for gardening, barbecues, or enjoying the fresh air. Walking distance to two schools, parks, Community centre and public transportation. This home combines comfort, functionality, and style, making it an excellent choice for those seeking a blend of convenience and tranquility. Don't miss out on this unique opportunity! Schedule your viewing today and make this charming house your new home!
Pièces
- TypeNiveauDimensionsPlancher
- Salle de bainsPrincipal5' 11" x 3' 9.6"Autre
- Salle à mangerPrincipal7' 9.6" x 11' 9"Autre
- CuisinePrincipal8' x 8'Autre
- SalonPrincipal10' 8" x 18' 11"Autre
- RangementPrincipal2' 5" x 2'Autre
- Salle de bainsInférieur5' x 9' 9.6"Autre
- Chambre à coucherInférieur11' x 8' 5"Autre
- Chambre à coucherInférieur11' x 10' 9.6"Autre
- Chambre à coucher principaleInférieur14' 11" x 9' 6"Autre
- Salle de lavageSous-sol8' 6" x 7' 9.6"Autre
- Salle de jeuxSous-sol15' 11" x 15' 3"Autre
- RangementSous-sol2' 11" x 10'Autre
Agents de cette inscription
Demandez plus d’infos
Demandez plus d’infos
Emplacement
11407 Braniff Road SW #19, Calgary, Alberta, T2W1C5 Canada
Autour de cette propriété
En savoir plus au sujet du quartier et des commodités autour de cette résidence.
Demander de l’information sur le quartier
En savoir plus au sujet du quartier et des commodités autour de cette résidence
Demander maintenantCalculatrice de versements hypothécaires
- $
- %$
- %
- Capital et intérêts 0
- Impôt foncier 0
- Frais de copropriété 0

