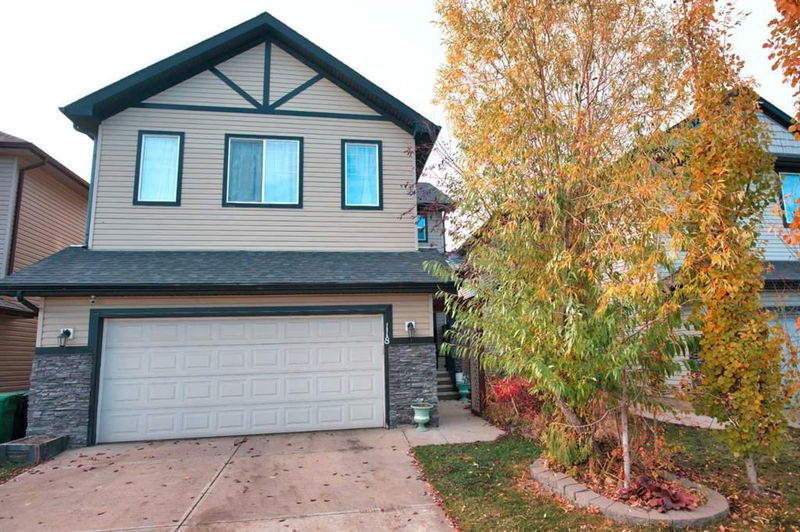Caractéristiques principales
- MLS® #: A2172188
- ID de propriété: SIRC2146405
- Type de propriété: Résidentiel, Maison unifamiliale détachée
- Aire habitable: 2 402,75 pi.ca.
- Construit en: 2007
- Chambre(s) à coucher: 4+2
- Salle(s) de bain: 3+1
- Stationnement(s): 4
- Inscrit par:
- RE/MAX First
Description de la propriété
How much would you consider investing in a beautiful, modern home with 3,138+ sqft of liveable space in Calgary`s highly-sought-after Evergreen community known for its well-planned amenities including schools (7 nearby), restaurants (11+ nearby), shopping centers, and easy access to public transit? And how much would you appreciate it if it also has a basement suite (illegal with great potential for upgrading into a legal suite (subject to approval by the City)), fully renovated with a kitchen, living room, 2 bedrooms, and laundry room for potential rental income? Welcome to 118 Everglen Crescent SW. This modern home presents 2 suites, 5 bedrooms, 4 washrooms, 2 kitchens, 2 laundry rooms, 1 wet bar attached to a spacious family room fully customizable as your private theatre, 1 double garage, and a well-maintained backyard providing an idyllic retreat bordering the peaceful GREEN SPACE.
With proximity to the beautiful Fish Creek Provincial Park, you and your family will truly enjoy more of the limitless outdoor fun activities hiking, picnicking, biking, and bird watching while maintaining the super easy access to Stoney Trail to get around the city. This is THE most cost-effective investment property available today in Calgary Southwest. Capitalize on this spacious home and start establishing your own refined and new lifestyle today!
Pièces
- TypeNiveauDimensionsPlancher
- CuisinePrincipal12' 3" x 11' 3.9"Autre
- Salle à mangerPrincipal8' x 11' 3"Autre
- SalonPrincipal14' 6" x 11' 11"Autre
- Salle de bainsPrincipal4' 11" x 5' 9.6"Autre
- Chambre à coucherPrincipal9' 2" x 11' 6.9"Autre
- Chambre à coucher principalePrincipal12' 9.6" x 14' 2"Autre
- Salle de bain attenante2ième étage13' 9.9" x 11' 5"Autre
- Penderie (Walk-in)2ième étage6' 9.9" x 6' 11"Autre
- Chambre à coucher2ième étage9' 11" x 13' 6.9"Autre
- Salle de bains2ième étage5' 6" x 11' 8"Autre
- Chambre à coucher2ième étage13' 6.9" x 9' 11"Autre
- Salle de lavage2ième étage5' 9" x 8' 6"Autre
- Salle familiale2ième étage11' 11" x 20' 11"Autre
- Séjour / Salle à mangerSous-sol6' 8" x 10' 2"Autre
- Chambre à coucherSous-sol8' 11" x 10' 11"Autre
- Salle de bainsSous-sol4' 9.9" x 10' 11"Autre
- Chambre à coucherSous-sol14' 3.9" x 14' 9.6"Autre
- RangementSous-sol11' 3.9" x 14' 3.9"Autre
Agents de cette inscription
Demandez plus d’infos
Demandez plus d’infos
Emplacement
118 Everglen Crescent SW, Calgary, Alberta, T2Y 0G5 Canada
Autour de cette propriété
En savoir plus au sujet du quartier et des commodités autour de cette résidence.
Demander de l’information sur le quartier
En savoir plus au sujet du quartier et des commodités autour de cette résidence
Demander maintenantCalculatrice de versements hypothécaires
- $
- %$
- %
- Capital et intérêts 0
- Impôt foncier 0
- Frais de copropriété 0

