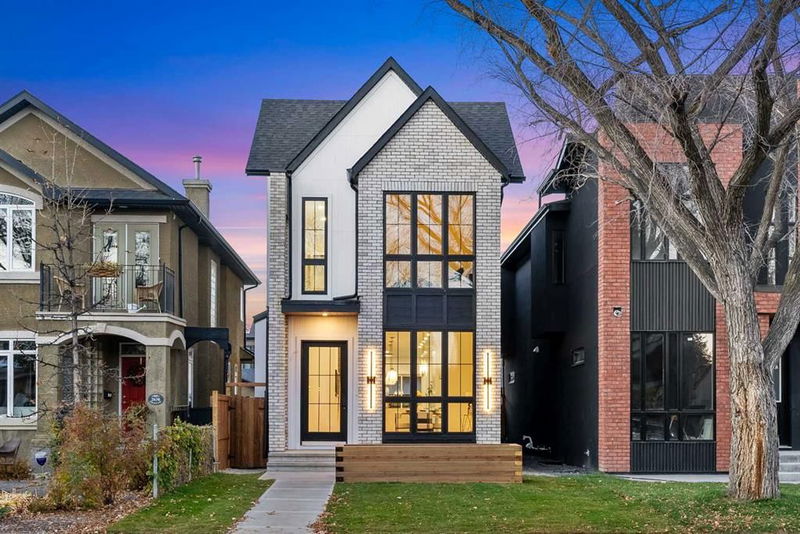Caractéristiques principales
- MLS® #: A2175717
- ID de propriété: SIRC2146383
- Type de propriété: Résidentiel, Maison unifamiliale détachée
- Aire habitable: 1 997,22 pi.ca.
- Construit en: 2024
- Chambre(s) à coucher: 3+1
- Salle(s) de bain: 3+1
- Stationnement(s): 2
- Inscrit par:
- RE/MAX Real Estate (Central)
Description de la propriété
Welcome to 2628 4th Ave NW, a stunning brand-new detached infill boasting numerous upgrades, nestled on a beautiful tree-lined street in the highly coveted West Hillhurst community. This prime location offers unparalleled convenience with easy access to a wealth of amenities and natural attractions, promising a lifestyle of comfort and luxury for its residents. Upon entering, you are greeted by an immediate sense of grandeur, highlighted by soaring 10-foot ceilings on the main floor and rich engineered hardwood flooring throughout. The open-concept layout flawlessly integrates the dining area and kitchen, featuring sleek cabinets that extend to the ceiling, offering abundant storage. The centerpiece of the kitchen is a striking 12-foot island, complete with built-in Jennair appliances, a pantry with pull-out drawers, and a waterfall edge with ample seating—a perfect blend of functionality and style. The spacious living room is enhanced by a fireplace with custom built-ins and expansive patio doors leading to a 10' x 17' deck, ideal for outdoor entertaining and relaxation. Upstairs, the master bedroom serves as a serene sanctuary with vaulted ceilings adorned with a white oak beam. The spa-inspired 5-piece ensuite is a luxurious retreat, complete with dual sinks, full-height tiling, a standalone tub, a custom steam shower with bench, and a generously sized walk-in closet with built-in organizers. Two additional spacious bedrooms on this floor feature built-in closets and share a well-appointed 4-piece ensuite, conveniently located near the laundry room. The fully finished basement offers a versatile space with a rec room that opens to a sleek wet bar, perfect for gatherings. It also includes a fourth bedroom, a gym area, a 4-piece bathroom, and an office with dual seating options. Additional highlights of this exceptional property include 8-foot doors, a fully fenced yard, a double garage with EV charging rough-in, built-in speakers, security rough-in, Vacu-Flo rough-in, AC rough-in, and a new home warranty for peace of mind. Situated in a friendly inner-city community, residents enjoy proximity to serene river pathways, Edworthy Park, Riley Park, Kensington, and an abundance of amenities including award-winning restaurants and charming cafes. Don't miss the opportunity to call this exquisite property your new home. Schedule your private showing today and experience luxury living in West Hillhurst at its finest.
Pièces
- TypeNiveauDimensionsPlancher
- Salle de bainsPrincipal6' 9.9" x 3' 3.9"Autre
- Salle à mangerPrincipal19' 2" x 12' 3"Autre
- CuisinePrincipal21' 9.9" x 16'Autre
- SalonPrincipal13' x 16'Autre
- Salle de bainsInférieur4' 11" x 9' 8"Autre
- Salle de bain attenanteInférieur11' 9.9" x 9' 6.9"Autre
- Chambre à coucherInférieur14' 6" x 9' 8"Autre
- Chambre à coucherInférieur14' 6" x 9' 6.9"Autre
- Salle de lavageInférieur6' 3" x 7' 9.9"Autre
- Chambre à coucher principaleInférieur13' 5" x 11' 6.9"Autre
- Penderie (Walk-in)Inférieur21' 9.6" x 5' 11"Autre
- Salle de bainsSous-sol9' 6" x 4' 11"Autre
- Chambre à coucherSous-sol10' 9.9" x 9' 3.9"Autre
- Salle de sportSous-sol9' 8" x 8'Autre
- Salle de jeuxSous-sol15' 9.9" x 14' 6.9"Autre
- BoudoirSous-sol6' 9" x 14' 8"Autre
Agents de cette inscription
Demandez plus d’infos
Demandez plus d’infos
Emplacement
2628 4 Avenue NW, Calgary, Alberta, T2N 0P6 Canada
Autour de cette propriété
En savoir plus au sujet du quartier et des commodités autour de cette résidence.
Demander de l’information sur le quartier
En savoir plus au sujet du quartier et des commodités autour de cette résidence
Demander maintenantCalculatrice de versements hypothécaires
- $
- %$
- %
- Capital et intérêts 0
- Impôt foncier 0
- Frais de copropriété 0

