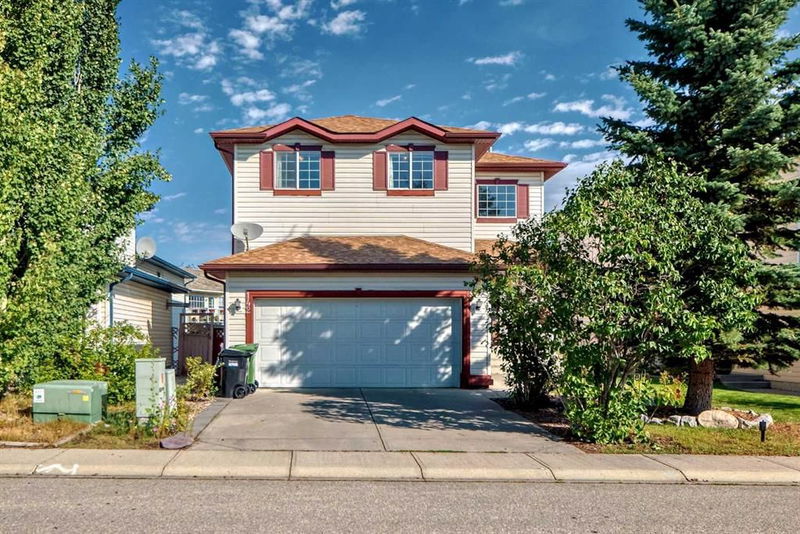Caractéristiques principales
- MLS® #: A2165133
- ID de propriété: SIRC2145520
- Type de propriété: Résidentiel, Maison unifamiliale détachée
- Aire habitable: 1 938,70 pi.ca.
- Construit en: 1997
- Chambre(s) à coucher: 4+1
- Salle(s) de bain: 3+1
- Stationnement(s): 4
- Inscrit par:
- Homecare Realty Ltd.
Description de la propriété
Welcome to this massive 5 bedroom and 3.5 bathroom home with WALK-OUT basement located on a quiet street! Great potential for investors or buyers with families. The high ceiling living will offer you lots of sunlight and openess to the entire home! Spacious and bright kitchen has access to the roomy deck with stairs to the backyard. The laundry is on the main floor. Family room on the main floor has a corner fireplace, and the dinning space is large! There is hardwood floors throughout the home, making it for easy cleaning! A 2pc bathroom completes this floor. Upstairs has the spacious master bedroom, featuring a full 4pc bathroom wtih a walk-in closet! The other spacious bedrooms can share the other 4pc bathroom. Basement is fully develped and walk-out to grade! Features one full-sized bedroom room and a den that has a closet (just needs a window to turn it into a 6th bedroom!), a wet bar that can be easily converted into a kitchen , 3pc bathroom, flex/hobby room, and a large family room and that has the patio that leads you directly to the backyard! Insualted, freshly painted, and heated double garage will keep your vehicles nice and warm fort those dreadful winters. HOT WATER tank was replaced in 2019. Lots of shoppings, bus stop, and parks nearby. Quick access to to Deerfoot, country hill, and stoney trail. Come and view this beautiful gem today!!
Pièces
- TypeNiveauDimensionsPlancher
- EntréePrincipal6' 9.6" x 4' 8"Autre
- Pièce bonusPrincipal14' 3.9" x 10' 3.9"Autre
- SalonPrincipal13' 11" x 13' 11"Autre
- Salle à mangerPrincipal13' 5" x 11' 6.9"Autre
- BalconPrincipal13' 11" x 10' 3.9"Autre
- VestibulePrincipal3' 6.9" x 11' 3"Autre
- Salle de bainsPrincipal5' 3" x 5' 6"Autre
- Chambre à coucher principaleInférieur13' 5" x 14' 2"Autre
- Penderie (Walk-in)Inférieur9' 6.9" x 4' 3.9"Autre
- Salle de bain attenanteInférieur8' 9" x 4' 11"Autre
- Salle de bainsInférieur8' 6" x 4' 11"Autre
- Chambre à coucherInférieur9' 6" x 11' 9.9"Autre
- Chambre à coucherInférieur11' 9" x 9' 9.6"Autre
- Chambre à coucherInférieur9' 5" x 11' 2"Autre
- Salle polyvalenteSous-sol6' 11" x 11'Autre
- Salle de bainsSous-sol6' x 7' 8"Autre
- Chambre à coucherSous-sol13' 9" x 10' 9.6"Autre
- Salle familialeSous-sol16' 9" x 12' 9.9"Autre
- BoudoirSous-sol8' 11" x 11' 9.6"Autre
- ServiceSous-sol6' 9.6" x 7' 9.9"Autre
- RangementSous-sol3' 6" x 11' 9.6"Autre
Agents de cette inscription
Demandez plus d’infos
Demandez plus d’infos
Emplacement
142 Harvest Creek Close NE, Calgary, Alberta, T3K 4P9 Canada
Autour de cette propriété
En savoir plus au sujet du quartier et des commodités autour de cette résidence.
Demander de l’information sur le quartier
En savoir plus au sujet du quartier et des commodités autour de cette résidence
Demander maintenantCalculatrice de versements hypothécaires
- $
- %$
- %
- Capital et intérêts 0
- Impôt foncier 0
- Frais de copropriété 0

