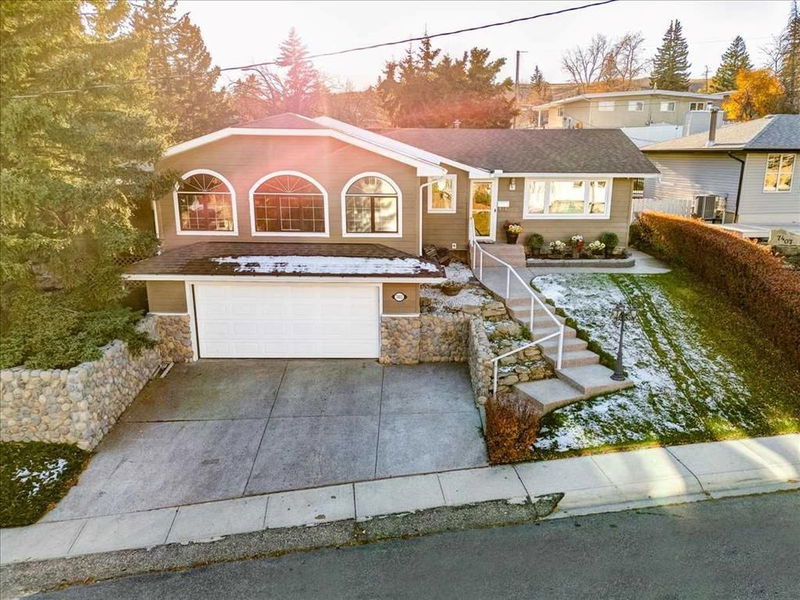Caractéristiques principales
- MLS® #: A2174492
- ID de propriété: SIRC2145474
- Type de propriété: Résidentiel, Maison unifamiliale détachée
- Aire habitable: 1 435,88 pi.ca.
- Construit en: 1969
- Chambre(s) à coucher: 2+2
- Salle(s) de bain: 2+1
- Stationnement(s): 6
- Inscrit par:
- First Place Realty
Description de la propriété
HUGE PRICE REDUCTION!! Fabulous Fully Renovated GORGEOUS BUNGALOW 2,400 Square feet of living space in a quiet Cul-de-sac. GREAT Location just minutes from schools, shopping, recreation, 10 minutes to the Airport and 20 minutes Downtown. Recent upgrades include; Shingles, Soffits, Programable Soffit LED lights, Insulation, Hardy-board siding, Windows, High E furnace, Hot water tank, furnace, Central AC, and Heated Finish garage. Walking in the front door you step into a Bright OPEN floor plan with Gleaming Hardwood floors, Gorgeous kitchen featuring Dark wood cabinets, Center island, Newer SS Appliances including an Induction Stove, Spacious dinning room with big Newer Windows. On the left of the entrance is an office nook, leading to a Huge Great room with multiple big windows and door leading to a Huge South facing deck with storage for summer furniture. The Primary suite has lots of closet space and a 2 piece ensuite, second bedroom on main is a good size, there is also a recently updated full bath. Tons of storage. The lower level has a separate entrance, 2 large bedrooms a huge rec-room and updated full bath. The electrical has been updated and includes charging station for electric car. The Very large backyard is fully fenced and is low maintenance with artificial turf, plus a second garden shed, and as a BONUS; RV Parking. Call your favorite Realtor today.
Pièces
- TypeNiveauDimensionsPlancher
- Salle à mangerPrincipal43' 3" x 45' 11"Autre
- CuisinePrincipal38' x 52' 3"Autre
- SalonPrincipal52' 9" x 70' 9.9"Autre
- Bureau à domicilePrincipal32' 9.9" x 33' 3.9"Autre
- FoyerPrincipal20' 9" x 44' 6.9"Autre
- Chambre à coucher principalePrincipal40' 5" x 45' 9.6"Autre
- Chambre à coucherPrincipal33' 9.6" x 35' 9.9"Autre
- Salle de jeuxSupérieur41' 9.9" x 65' 3.9"Autre
- Salle polyvalenteSupérieur31' 9" x 40' 2"Autre
- Chambre à coucherSupérieur38' 9.9" x 50' 3.9"Autre
- Chambre à coucherSupérieur36' 8" x 38' 6.9"Autre
- Salle de lavageSupérieur28' 9" x 39' 9.6"Autre
Agents de cette inscription
Demandez plus d’infos
Demandez plus d’infos
Emplacement
7403 Hunterhaven Place NW, Calgary, Alberta, T2K4K7 Canada
Autour de cette propriété
En savoir plus au sujet du quartier et des commodités autour de cette résidence.
Demander de l’information sur le quartier
En savoir plus au sujet du quartier et des commodités autour de cette résidence
Demander maintenantCalculatrice de versements hypothécaires
- $
- %$
- %
- Capital et intérêts 0
- Impôt foncier 0
- Frais de copropriété 0

