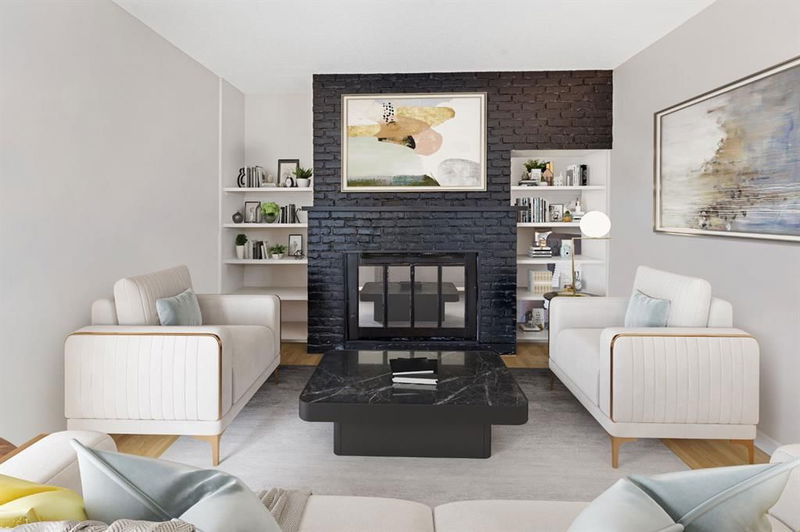Caractéristiques principales
- MLS® #: A2175321
- ID de propriété: SIRC2145451
- Type de propriété: Résidentiel, Condo
- Aire habitable: 1 726,28 pi.ca.
- Construit en: 1969
- Chambre(s) à coucher: 3
- Salle(s) de bain: 2+1
- Stationnement(s): 2
- Inscrit par:
- eXp Realty
Description de la propriété
MODERN + TURNKEY to Move In! Completely transformed townhouse has been painted from top to bottom, brand new kitchen including appliances and quartz countertops, all new light fixtures, new bathroom vanities & tiled tub! Boasting stylish luxury vinyl plank flooring throughout along with gleaming refinished hardwood floors. The main level offers a spacious living room with centre fireplace and sliding patio doors out onto the balcony. Amazing kitchen that has been completed renovated & boasts brand new appliances along with new cabinetry and quartz countertops. Finishing the kitchen is a breakfast nook and patio doors leading to the fully fenced backyard. The sleeping quarters are located on the upper level and offer 3 bedrooms including the large master retreat with renovated 3 pc ensuite with stunning custom glass shower. The 2 additional bedrooms and a 4 pc. bathroom complete the top floor. This beautiful townhome with large functional floor plan and an attached garage is perfect for first time home buyers or looking to move up from a condo! Located in the desirable community of Oakridge, this home is so close to all necessary amenities and major roadways. The unit itself is tucked away in the one of the best & quietest parts of the complex and a south facing backyard with green space behind and lots of street parking. Well run condo board with great communication. Now’s your time, book your showing today!
Pièces
- TypeNiveauDimensionsPlancher
- Salle de bainsPrincipal6' 2" x 5' 3.9"Autre
- FoyerPrincipal12' 3.9" x 6' 2"Autre
- ServicePrincipal8' 11" x 20' 6"Autre
- Coin repas2ième étage9' 3.9" x 8' 11"Autre
- Salle à manger2ième étage7' 9" x 13' 8"Autre
- Cuisine2ième étage9' 3.9" x 11' 5"Autre
- Salon2ième étage11' 5" x 20' 3.9"Autre
- Salle de bain attenante3ième étage7' 9.9" x 6' 3.9"Autre
- Salle de bains3ième étage7' 9" x 6' 9"Autre
- Chambre à coucher3ième étage11' 3.9" x 10' 9.6"Autre
- Chambre à coucher3ième étage11' 3.9" x 10'Autre
- Chambre à coucher principale3ième étage11' 3.9" x 13' 8"Autre
Agents de cette inscription
Demandez plus d’infos
Demandez plus d’infos
Emplacement
9803 24 Street SW #104, Calgary, Alberta, T2V 1S5 Canada
Autour de cette propriété
En savoir plus au sujet du quartier et des commodités autour de cette résidence.
Demander de l’information sur le quartier
En savoir plus au sujet du quartier et des commodités autour de cette résidence
Demander maintenantCalculatrice de versements hypothécaires
- $
- %$
- %
- Capital et intérêts 0
- Impôt foncier 0
- Frais de copropriété 0

