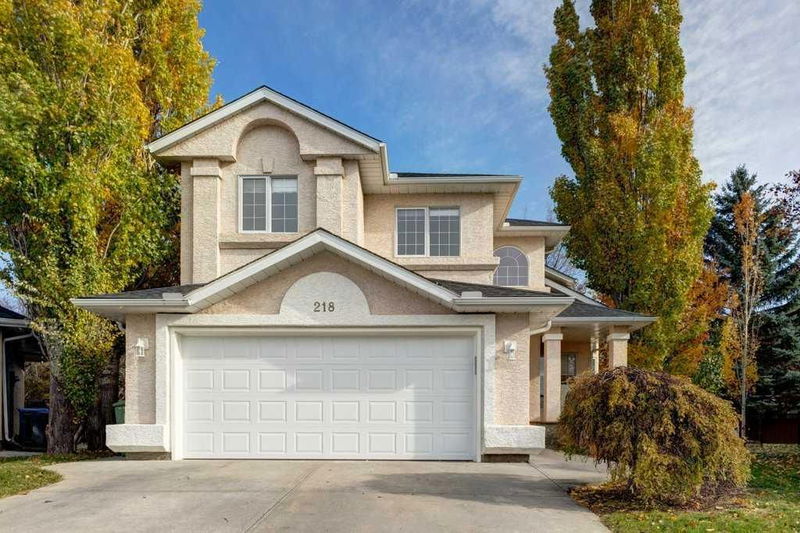Caractéristiques principales
- MLS® #: A2175227
- ID de propriété: SIRC2145436
- Type de propriété: Résidentiel, Maison unifamiliale détachée
- Aire habitable: 2 327,01 pi.ca.
- Construit en: 1993
- Chambre(s) à coucher: 4
- Salle(s) de bain: 3+1
- Stationnement(s): 4
- Inscrit par:
- RE/MAX Realty Professionals
Description de la propriété
LOCATION, LOCATION - With over 3000 sq ft of developed space this upgraded 4 bedroom 3.5 bathroom Custom Executive home features a HUGE pie shaped lot and is located on a cul-de-sac across from the McKenzie Lake Ridge with ENDLESS VIEWS of the BOW RIVER... the ROCKY MOUNTAINS...GREEN SPACE PATHWAY SYSTEMS...all of this and Lake Access. Floor plan impresses with spacious foyer & circular stair featuring open to above ceilings with French doors leading into the front den hosting built in cabinetry and two storey windows. Spacious formal dining area precedes the open plan kitchen with breakfast nook area and HUGE living room with gas fireplace and custom built-in cabinetry. Separate laundry room and renovated 1/2 bath complete this level. Ascend the curved staircase to the upper floor that hosts a KING sized Primary bedroom with custom ensuite and walk-in wardrobe, plus full bathroom also upgraded and three additional bedrooms. The basement is fully finished with a flex room/second office (with new LVP), full custom bathroom and recreation/family room with pool table and wet bar. Upgrades over ownership include PolyB replacement (2024) Full house repaint (2024) Roof (2017) Furnace (2018) HWT (2017) AC (2015), Deck & Railings, - the list is endless - you just need to come and see this ASAP! This exceptional property is complemented by its unbeatable location within a family-centric community, offering access to many schools, the renowned McKenzie Meadows Golf Course, scenic walking paths along the ridge overlooking tranquil ravines, and the nearby joy of Fish Creek Park and the Bow River. Convenient access to Deerfoot and Stoney Trail ensures seamless connectivity beyond the neighborhood when necessary.
Pièces
- TypeNiveauDimensionsPlancher
- Salle de bainsPrincipal4' 9" x 4' 9"Autre
- Salle à mangerPrincipal12' 6.9" x 12' 2"Autre
- FoyerPrincipal7' 3.9" x 7' 6.9"Autre
- CuisinePrincipal18' 3.9" x 14' 8"Autre
- Salle de lavagePrincipal6' 6.9" x 10' 9"Autre
- SalonPrincipal13' 5" x 17' 3"Autre
- Bureau à domicilePrincipal11' 9" x 10' 9"Autre
- Salle de bainsInférieur8' 9.9" x 4' 11"Autre
- Salle de bain attenanteInférieur13' 5" x 13' 9.9"Autre
- Chambre à coucherInférieur12' 8" x 9' 9.6"Autre
- Chambre à coucherInférieur15' 9.9" x 10' 3"Autre
- Chambre à coucherInférieur10' 11" x 10' 3"Autre
- Chambre à coucher principaleInférieur17' 8" x 17' 5"Autre
- Penderie (Walk-in)Inférieur6' 2" x 9' 3.9"Autre
- Salle de bainsSous-sol6' 9.6" x 10' 11"Autre
- BoudoirSous-sol11' 3.9" x 8' 3.9"Autre
- Salle de jeuxSous-sol30' 9.9" x 30' 9"Autre
- ServiceSous-sol6' 2" x 9' 3.9"Autre
Agents de cette inscription
Demandez plus d’infos
Demandez plus d’infos
Emplacement
218 Mt Cascade Place SE, Calgary, Alberta, T2Z 2K4 Canada
Autour de cette propriété
En savoir plus au sujet du quartier et des commodités autour de cette résidence.
Demander de l’information sur le quartier
En savoir plus au sujet du quartier et des commodités autour de cette résidence
Demander maintenantCalculatrice de versements hypothécaires
- $
- %$
- %
- Capital et intérêts 0
- Impôt foncier 0
- Frais de copropriété 0

