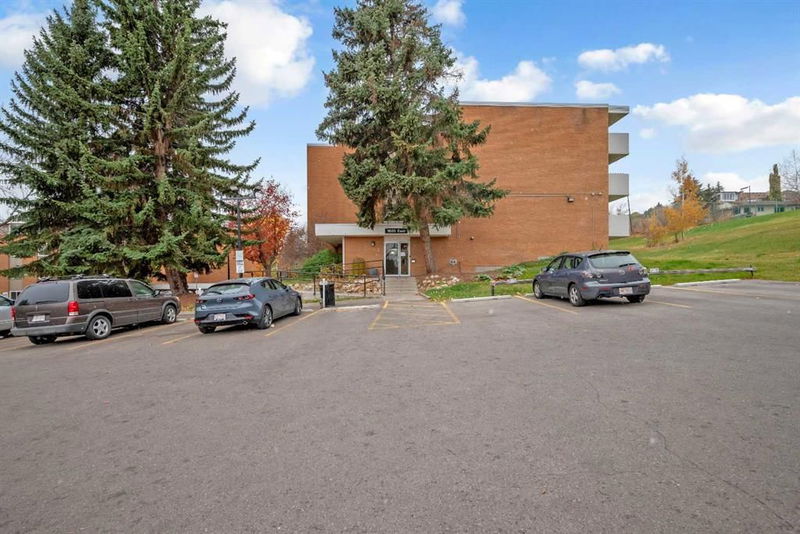Caractéristiques principales
- MLS® #: A2175443
- ID de propriété: SIRC2145397
- Type de propriété: Résidentiel, Condo
- Aire habitable: 1 183 pi.ca.
- Construit en: 1968
- Chambre(s) à coucher: 3
- Salle(s) de bain: 2
- Stationnement(s): 1
- Inscrit par:
- eXp Realty
Description de la propriété
Stunning Top-Floor Condo in Briar Hill – Ideal Location for Families, Students, and Investors! Offering nearly 1,200 square feet of contemporary living, all on one level. This rare 3-bedroom, 2-bathroom unit boasts a modern open floor plan, featuring a sleek galley kitchen, newer cabinets, updated flooring, and stylishly renovated bathrooms. It’s the perfect blend of comfort and convenience. This well-maintained concrete building has seen significant updates, including balconies (2014), windows, fire alarm system, and roof (2015). The generous private balcony offers serene views of green spaces and community gardens, with the added convenience of being able to see your parking stall—perfect for using your vehicle’s auto-start during colder months. The unit itself features in-suite storage, a European washer, and access to a common laundry area. Condo fees include everything, and access to the building’s excellent amenities. Enjoy the basketball court, a flourishing community garden, and a large covered outdoor patio with BBQs, ideal for entertaining. There’s also a party room available for larger gatherings, perfect for hosting friends and family. The property is situated in the peaceful and highly desirable Briar Hill community, known for its walking paths and green spaces, yet conveniently close to all major amenities. Located directly opposite SAIT—making it an ideal spot for students or professionals—the condo is also just steps from the C-Train and minutes from the trendy shops and restaurants of Kensington. For families, the location couldn't be better, with top-rated schools within a 10-minute drive. Don't miss this incredible opportunity – schedule your private viewing today!
Pièces
- TypeNiveauDimensionsPlancher
- CuisinePrincipal9' 3.9" x 8' 9.6"Autre
- SalonPrincipal13' 3" x 18' 2"Autre
- Salle à mangerPrincipal11' 6.9" x 8' 6"Autre
- Chambre à coucherPrincipal9' 5" x 14' 11"Autre
- Chambre à coucherPrincipal10' 3" x 14' 11"Autre
- Salle de bainsPrincipal6' 2" x 7' 6.9"Autre
- Chambre à coucher principalePrincipal10' 9.9" x 20' 8"Autre
- Salle de bain attenantePrincipal7' 5" x 4' 11"Autre
- RangementPrincipal4' 3" x 8' 9.6"Autre
Agents de cette inscription
Demandez plus d’infos
Demandez plus d’infos
Emplacement
1620 8 Avenue NW #451, Calgary, Alberta, T2N 1C4 Canada
Autour de cette propriété
En savoir plus au sujet du quartier et des commodités autour de cette résidence.
Demander de l’information sur le quartier
En savoir plus au sujet du quartier et des commodités autour de cette résidence
Demander maintenantCalculatrice de versements hypothécaires
- $
- %$
- %
- Capital et intérêts 0
- Impôt foncier 0
- Frais de copropriété 0

