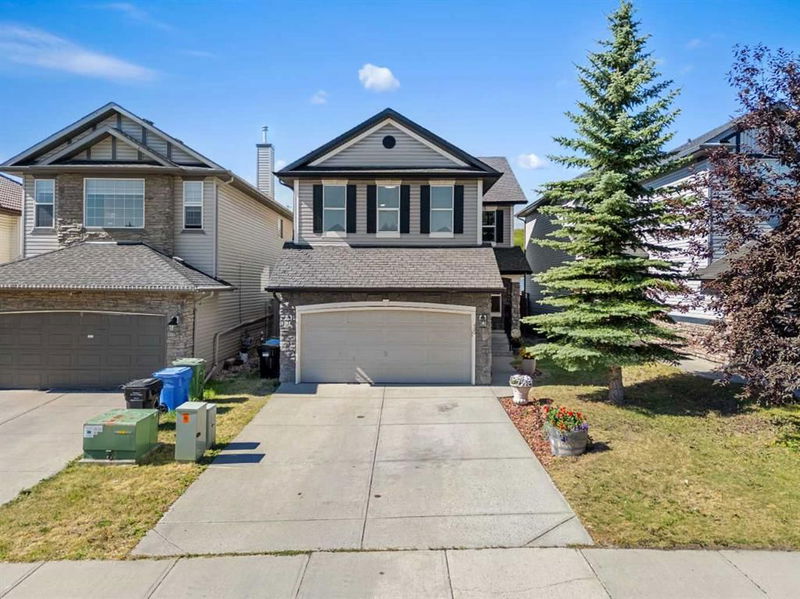Caractéristiques principales
- MLS® #: A2175133
- ID de propriété: SIRC2145383
- Type de propriété: Résidentiel, Maison unifamiliale détachée
- Aire habitable: 2 008,42 pi.ca.
- Construit en: 2004
- Chambre(s) à coucher: 3+1
- Salle(s) de bain: 3+1
- Stationnement(s): 4
- Inscrit par:
- Real Broker
Description de la propriété
Welcome to your dream home in the highly sought-after community of Kincora! This bright two-storey home is in a prime location backing onto a greenspace and is surrounded by scenic pathways, parks, fantastic shopping and hot-spot restaurants. The exterior has just been renovated including NEW SIDING, NEW SHINGLES & NEW SOFFITS. As you walk in the front door, you are greeted with a formal dining room, perfect for hosting dinner parties and family gatherings. The open concept kitchen and living room features a cozy corner fireplace windows and patio doors, looking out into the large yard, that flood the space with natural light. The kitchen is equipped with a large island, granite countertops, cherry wood cabinets, built-in wine rack, and a sunny eating area leading to the outdoor deck. The upper level boasts an additional loft area ideal for a home office or study space. The bonus room is a versatile space that can be used as a media room, playroom, or additional living area. This home also features 2nd floor laundry, perfect for a busy family! The master suite is a welcoming retreat with a beautiful ensuite featuring a corner tub, glass shower, double vanity with seating space and storage, and a walk-in closet. The second and third bedrooms are generously sized and perfect for family or guests. In the finished basement (with a separate entrance) you will find the fourth bedroom which includes a large window with ample natural light. There is a full bathroom that is stylish and functional. The highlight of the basement is the great family area including a huge wet bar, making it an ideal space for entertaining or relaxing. The basement also includes the convenience of second laundry. The HEATED garage also has a separate entrance for the basement. Don’t miss your opportunity to live in one of the most desirable communities in NW Calgary. Schedule a viewing today and experience the perfect blend of comfort, and convenience in your new Kincora home!
Pièces
- TypeNiveauDimensionsPlancher
- Salle de bainsPrincipal6' 5" x 3' 9.6"Autre
- Salle à mangerPrincipal7' 3.9" x 13' 9.6"Autre
- Salle familialePrincipal16' 9.9" x 11' 11"Autre
- CuisinePrincipal11' 6.9" x 15' 9.6"Autre
- SalonPrincipal11' 5" x 10' 9.6"Autre
- VestibulePrincipal14' 3" x 7'Autre
- Salle de bains2ième étage4' 9.9" x 9' 9.9"Autre
- Salle de bain attenante2ième étage9' 11" x 13'Autre
- Chambre à coucher2ième étage9' 11" x 9' 9.9"Autre
- Chambre à coucher2ième étage12' 3" x 10' 11"Autre
- Salle familiale2ième étage11' 11" x 18'Autre
- Salle de lavage2ième étage7' 6.9" x 5' 3.9"Autre
- Chambre à coucher principale2ième étage15' 3" x 13' 8"Autre
- Salle de bainsSous-sol6' 3.9" x 8' 9"Autre
- Chambre à coucherSous-sol11' 9.6" x 8' 5"Autre
- Salle de jeuxSous-sol14' 9.6" x 23' 9"Autre
- ServiceSous-sol12' 3" x 8' 2"Autre
Agents de cette inscription
Demandez plus d’infos
Demandez plus d’infos
Emplacement
400 Kincora Drive NW, Calgary, Alberta, T3R 1N4 Canada
Autour de cette propriété
En savoir plus au sujet du quartier et des commodités autour de cette résidence.
Demander de l’information sur le quartier
En savoir plus au sujet du quartier et des commodités autour de cette résidence
Demander maintenantCalculatrice de versements hypothécaires
- $
- %$
- %
- Capital et intérêts 0
- Impôt foncier 0
- Frais de copropriété 0

