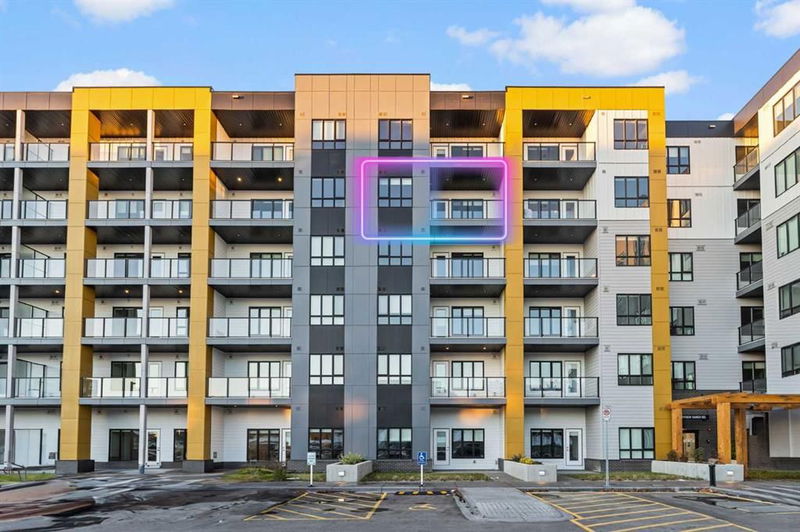Caractéristiques principales
- MLS® #: A2175407
- ID de propriété: SIRC2145381
- Type de propriété: Résidentiel, Condo
- Aire habitable: 711,85 pi.ca.
- Construit en: 2024
- Chambre(s) à coucher: 2
- Salle(s) de bain: 1
- Stationnement(s): 1
- Inscrit par:
- eXp Realty
Description de la propriété
** OPEN HOUSE SUNDAY, NOVEMBER 10TH FROM 1-4 PM ** A Thoughtfully Designed Condominium nestled in the Brand New "Skyview North" Building by Truman Homes. #3516 - 60 Skyview North NE vaunts a commodious 711 Square Feet with 2 Spacious Bedrooms and a South Exposed 5th Floor Balcony with City Skyline and Mountain Views. This comfortable residence encompasses high quality modern living complimented with exceptional craftsmanship throughout and INCLUDES A TITLED UNDERGROUND PARKING STALL. The interior features Luxury Vinyl Plank Flooring with Acoustic Underlay that merges the Living Room with 9-Foot Ceilings, Dining Area, and a Kitchen with Quartz Countertops, Island with room for seating, and Smooth Panel Door Cabinetry levered with Anti-Scuff and Scratch Hardware. The Kitchen also features Stainless Steel Appliances and a Pantry. An Owner's Retreat is comprised of a spacious Bedroom, a Walk-Through Closet, and a Beautiful 4-Piece Ensuite with Luxury Vinyl Tile and Quartz Countertop. A secondary Bedroom generous in size and In-Suite Laundry complete the unit's floorplan. Additional building highlights include its Energy Efficient Design including Mechanical, Distribution Systems, and Windows. Superbly located only steps away from parks, playgrounds, sportsplexes, and schools. Enjoy Prominent Shopping/Dining and Amenities nearby and a convenient 9 minute drive to the Calgary International Airport and 20 minute drive to Downtown Calgary. Nearby access to Stoney Trail allow ease of commutes to either end of the city. Experience this impressive residence for yourself. Schedule a showing with your Favorite REALTOR® today!
Pièces
- TypeNiveauDimensionsPlancher
- Salle de bain attenantePrincipal5' x 10' 3"Autre
- Penderie (Walk-in)Principal5' 2" x 2' 9.6"Autre
- Salle à mangerPrincipal4' 9" x 13' 11"Autre
- CuisinePrincipal12' 6" x 13' 5"Autre
- SalonPrincipal9' 3.9" x 13' 11"Autre
- Chambre à coucherPrincipal10' 9.6" x 10' 5"Autre
- Chambre à coucher principalePrincipal12' x 10' 3.9"Autre
Agents de cette inscription
Demandez plus d’infos
Demandez plus d’infos
Emplacement
60 Skyview Ranch Road NE #3516, Calgary, Alberta, T3N 2J8 Canada
Autour de cette propriété
En savoir plus au sujet du quartier et des commodités autour de cette résidence.
Demander de l’information sur le quartier
En savoir plus au sujet du quartier et des commodités autour de cette résidence
Demander maintenantCalculatrice de versements hypothécaires
- $
- %$
- %
- Capital et intérêts 0
- Impôt foncier 0
- Frais de copropriété 0

