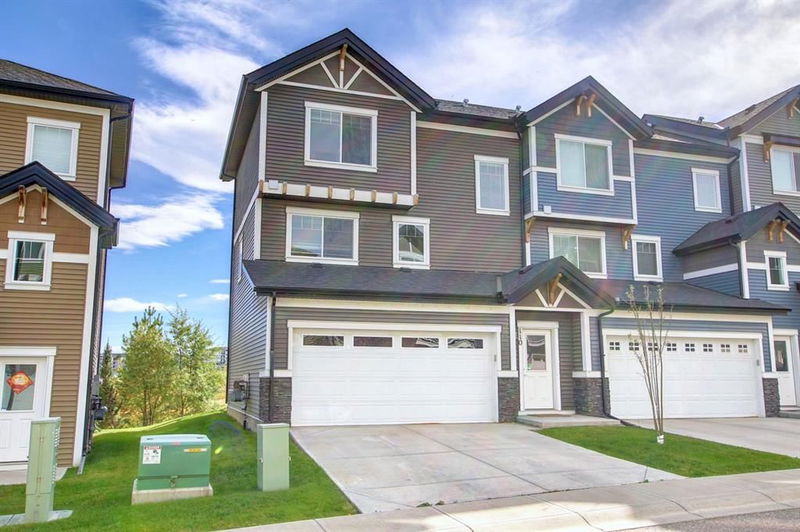Caractéristiques principales
- MLS® #: A2175465
- ID de propriété: SIRC2145356
- Type de propriété: Résidentiel, Condo
- Aire habitable: 1 712,10 pi.ca.
- Construit en: 2013
- Chambre(s) à coucher: 2
- Salle(s) de bain: 2+1
- Stationnement(s): 4
- Inscrit par:
- Grand Realty
Description de la propriété
Welcome to this STUNNING 3 storey home comes with a FULLY FINISHED WALKOUT BASEMENT and DOUBLE ATTACHED HEATED GARAGE, as well as 2 SOUTH facing decks backing on to an ENVIRONMENTAL RESERVE! The main level boasts an open concept floor plan featuring a gorgeous kitchen with extended espresso colored cabinets, tiled back splash, stainless steel appliances with a large functional island. The living area with GAS fireplace is spacious with a door that leads onto a large balcony with STUNNING VIEWS; the dining area and 2 piece bathroom complete the main floor. The upper level features a 3 piece bathroom, 2 bedrooms including a master retreat with 4 piece ensuite and a walk-in closet with the convenience of upstairs laundry. The ABOVE GRADE lower level offers a spacious recreational space with extra storage and tons of natural light and a back door that leads out to a second patio. Really special home, close to tons of shopping, City Market, and amenities! Book your private showing today!
Pièces
- TypeNiveauDimensionsPlancher
- Salle de bainsPrincipal2' 11" x 7' 6"Autre
- Salle à mangerPrincipal8' 9" x 10' 9.9"Autre
- CuisinePrincipal8' 9.9" x 11'Autre
- SalonPrincipal10' 3.9" x 15' 8"Autre
- BalconPrincipal5' 6.9" x 15' 8"Autre
- Chambre à coucher principaleInférieur11' 9" x 15' 9.9"Autre
- Salle de bain attenanteInférieur4' 11" x 9'Autre
- Penderie (Walk-in)Inférieur4' 9" x 9'Autre
- Chambre à coucherInférieur10' 9.6" x 12' 9"Autre
- Penderie (Walk-in)Inférieur5' 2" x 5' 9.9"Autre
- Salle de bain attenanteInférieur4' 11" x 9'Autre
- RangementInférieur2' 9.6" x 5' 2"Autre
- Salle de lavageInférieur3' 3.9" x 3' 5"Autre
- EntréeSupérieur5' 6" x 6' 6"Autre
- Salle familialeSupérieur11' x 21'Autre
Agents de cette inscription
Demandez plus d’infos
Demandez plus d’infos
Emplacement
110 Nolan Hill Heights NW, Calgary, Alberta, T3R 0S5 Canada
Autour de cette propriété
En savoir plus au sujet du quartier et des commodités autour de cette résidence.
Demander de l’information sur le quartier
En savoir plus au sujet du quartier et des commodités autour de cette résidence
Demander maintenantCalculatrice de versements hypothécaires
- $
- %$
- %
- Capital et intérêts 0
- Impôt foncier 0
- Frais de copropriété 0

