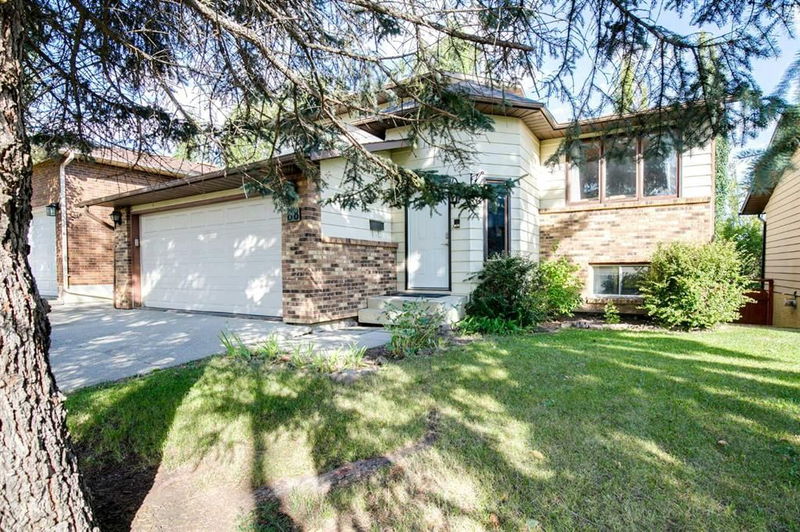Caractéristiques principales
- MLS® #: A2175502
- ID de propriété: SIRC2145319
- Type de propriété: Résidentiel, Maison unifamiliale détachée
- Aire habitable: 1 878,13 pi.ca.
- Construit en: 1981
- Chambre(s) à coucher: 3+2
- Salle(s) de bain: 3+1
- Stationnement(s): 4
- Inscrit par:
- Century 21 PowerRealty.ca
Description de la propriété
This charming home is perfectly situated in one of the most desirable locations, fronting directly onto the expansive and picturesque Nose Hill Park. Imagine waking up every morning to breathtaking views of one of the largest urban parks in Calgary, offering an unparalleled connection to nature right outside your door. Whether you're an outdoor enthusiast who enjoys hiking, biking, or simply taking leisurely walks through beautiful landscapes, this home provides immediate access to miles of trails and natural beauty.
The property itself is equally impressive, boasting a total of 5 bedrooms with 3 upstairs and 2 in the fully finished walk-out basement. The walk-out basement is an illegal suite, and a valuable addition, offering flexible living arrangements that are ideal for extended family or guests. With its private entrance, the space provides privacy and convenience, featuring 2 cozy bedrooms, a well-equipped kitchen, and a comfortable living area. This space could also serve as a home office, gym, or studio, depending on your needs, adding to the versatility of this remarkable home.
Upstairs, the main living area is designed to maximize comfort and natural light. Large windows throughout the home frame stunning views of the lush ravine and natural reserve at the rear of the property, creating a serene and peaceful atmosphere. The open-concept layout fosters a sense of space and flow, making it perfect for both everyday living and entertaining. The kitchen and adjacent dining area is perfect for family meals or dinner parties with friends.
The rear decks of the home extend your living space outdoors, where an expansive backyard awaits. This backyard is a true sanctuary, seamlessly blending into the surrounding natural landscape of the ravine and reserve it backs onto, providing a private retreat for relaxation or outdoor gatherings. Whether you're enjoying a morning coffee on the patio or hosting a summer barbecue, the tranquil setting will make every moment special.
Beyond the home’s natural beauty and versatile living spaces, its location is a significant advantage. Situated close to the Ring Road, you’ll have easy access to all parts of the city, making your daily commute a breeze. The neighborhood is also family-friendly, with excellent schools, parks, and bike paths nearby, ensuring that every member of the family has access to the amenities they need. Shopping, dining, and entertainment options are just a short drive away, offering the perfect blend of convenience and tranquility.
This property truly is a rare find, combining the tranquility of nature with the convenience of urban living. Whether you’re looking for a family home with room to grow, or simply a serene retreat from the hustle and bustle of city life, this home offers the best of all worlds. It’s an ideal choice for those seeking a versatile, picturesque home in a prime location that balances natural beauty with modern convenience!
Pièces
- TypeNiveauDimensionsPlancher
- Salle familialePrincipal12' x 17' 3.9"Autre
- Salle de lavagePrincipal8' 3" x 7'Autre
- Salle de bainsPrincipal5' 11" x 4' 8"Autre
- EntréePrincipal12' 9.9" x 17' 3.9"Autre
- SalonPrincipal11' 3.9" x 19' 9.9"Autre
- Salle à mangerPrincipal13' 9.6" x 9' 3.9"Autre
- CuisinePrincipal13' 9.6" x 8' 3.9"Autre
- Chambre à coucherSupérieur15' 9.6" x 11' 9.9"Autre
- Chambre à coucherSupérieur11' 3" x 16' 5"Autre
- SalonSupérieur12' 6.9" x 6' 9.9"Autre
- Salle à mangerSupérieur10' 9" x 10' 3.9"Autre
- Salle de bain attenanteSupérieur9' 9.6" x 4' 11"Autre
- CuisineSupérieur9' 3.9" x 10' 3.9"Autre
- Salle de lavageSupérieur7' 6" x 6'Autre
- ServiceSupérieur12' 5" x 10' 6"Autre
- Chambre à coucher principale2ième étage15' 9.6" x 11' 9.9"Autre
- Chambre à coucher2ième étage9' 9.9" x 12'Autre
- Chambre à coucher2ième étage11' 6.9" x 12'Autre
- Salle de bain attenante2ième étage7' 8" x 5' 2"Autre
- Salle de bains2ième étage8' 3" x 5'Autre
Agents de cette inscription
Demandez plus d’infos
Demandez plus d’infos
Emplacement
88 Macewan Glen Drive NW, Calgary, Alberta, T3K 2C5 Canada
Autour de cette propriété
En savoir plus au sujet du quartier et des commodités autour de cette résidence.
Demander de l’information sur le quartier
En savoir plus au sujet du quartier et des commodités autour de cette résidence
Demander maintenantCalculatrice de versements hypothécaires
- $
- %$
- %
- Capital et intérêts 0
- Impôt foncier 0
- Frais de copropriété 0

