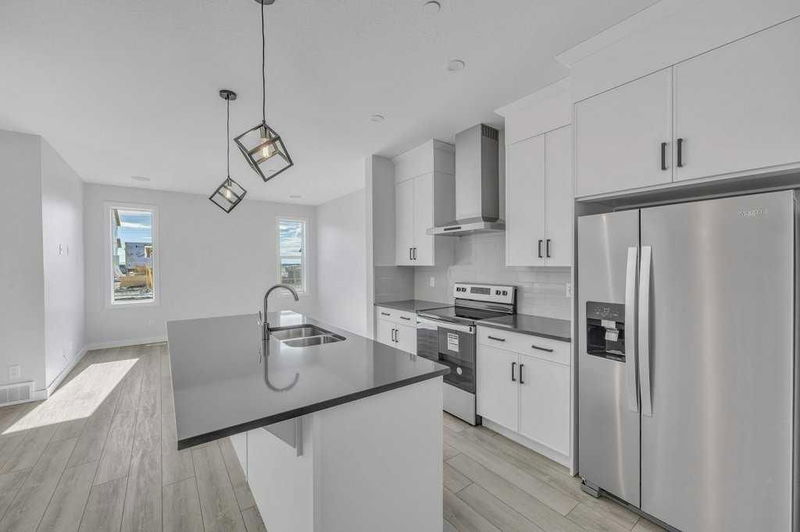Caractéristiques principales
- MLS® #: A2169797
- ID de propriété: SIRC2143726
- Type de propriété: Résidentiel, Maison unifamiliale détachée
- Aire habitable: 1 795 pi.ca.
- Construit en: 2024
- Chambre(s) à coucher: 3+2
- Salle(s) de bain: 3+1
- Stationnement(s): 2
- Inscrit par:
- PREP Realty
Description de la propriété
Welcome to this BRAND NEW house featuring 2 bedroom LEGAL SUITE, the main floor has 2 living areas. At the entrance, you're welcomed with a large living area with big windows, a center Kitchen with Chimney hood fan, an electric stove and a large kitchen island. Family area is right next to the dining area. Upstairs, this house has 3 bedrooms, 2 full bathrooms and a laundry area. Primary bedroom has its own large walk-in closet and a 5pc ensuite, the other 2 bedrooms share another full 4pc bathroom. Basement has a legal suite with 2 bedrooms, 4pc bathroom, a kitchen and a living area. Don't miss this out as this is not going to last longer.
Pièces
- TypeNiveauDimensionsPlancher
- CuisinePrincipal11' 9" x 12' 5"Autre
- Salle familialePrincipal11' 3" x 13' 3.9"Autre
- SalonPrincipal12' 3" x 12' 11"Autre
- Salle à mangerPrincipal10' 11" x 10' 2"Autre
- Salle de bainsPrincipal4' 11" x 5' 3"Autre
- Chambre à coucher principaleInférieur15' 2" x 13' 9.6"Autre
- Chambre à coucherInférieur14' 6" x 9' 3"Autre
- Chambre à coucherInférieur14' 6" x 9' 3"Autre
- Salle de bain attenanteInférieur7' 9" x 8' 9.9"Autre
- Salle de bainsInférieur8' 2" x 5' 9"Autre
- Chambre à coucherSous-sol8' 9.9" x 11' 8"Autre
- Chambre à coucherSous-sol10' 6" x 12'Autre
- CuisineSous-sol13' 9.9" x 12' 3.9"Autre
- Séjour / Salle à mangerSous-sol9' 5" x 9' 9.6"Autre
- Salle de bainsSous-sol10' 9.6" x 7' 9.9"Autre
Agents de cette inscription
Demandez plus d’infos
Demandez plus d’infos
Emplacement
316 Hotchkiss Drive SE, Calgary, Alberta, T3S0J7 Canada
Autour de cette propriété
En savoir plus au sujet du quartier et des commodités autour de cette résidence.
Demander de l’information sur le quartier
En savoir plus au sujet du quartier et des commodités autour de cette résidence
Demander maintenantCalculatrice de versements hypothécaires
- $
- %$
- %
- Capital et intérêts 0
- Impôt foncier 0
- Frais de copropriété 0

