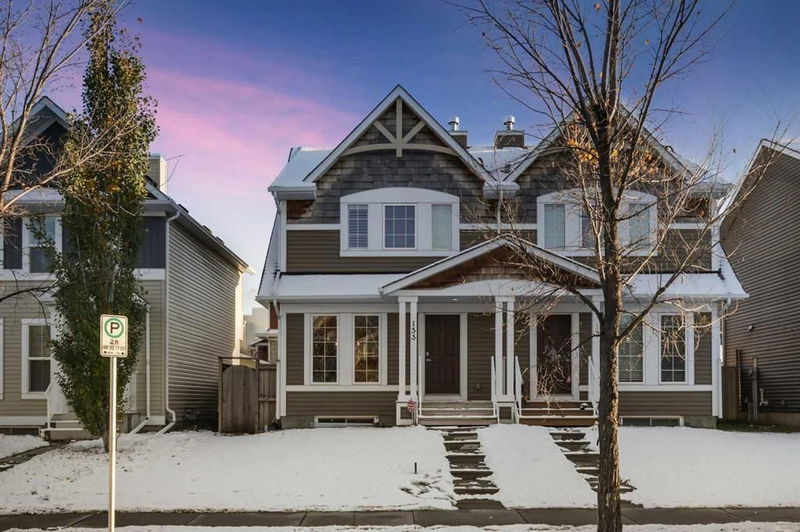Caractéristiques principales
- MLS® #: A2174423
- ID de propriété: SIRC2143655
- Type de propriété: Résidentiel, Autre
- Aire habitable: 1 139,75 pi.ca.
- Construit en: 2014
- Chambre(s) à coucher: 3
- Salle(s) de bain: 3+1
- Stationnement(s): 2
- Inscrit par:
- Real Broker
Description de la propriété
Lake Life at its best! Welcome to this charming duplex in the community of Auburn Bay! This home offers the perfect blend of modern living and the serenity of lakeside access. With exclusive access to Auburn Bay Lake, you'll enjoy year-round activities like swimming, paddleboarding, skating, and beachside relaxation just steps from your door. Auburn Bay is beloved by its residents for its family friendly atmosphere, access to parks, and community spirit. With nearby amenities like grocery stores, cafes, and dining options, top rated schools, and quick access to Deerfoot Trail and Stoney Trail, everything you need is right at your fingertips. Step inside, the main floor greets you with a spacious open concept living room, featuring plenty of natural sunlight and a cozy fireplace. It flows right into the kitchen, that includes stainless-steel appliances, modern finishes and tons of storage! Access your private backyard just off the kitchen as well. A great spot for BBQs, gardening, or simply relaxing. A convenient powder room completes this level. If you ever need extra parking or storage, there is currently parking spots with space for a future double garage. Upstairs, you will find three bedrooms, including the primary suite with its own ensuite bathroom. Your perfect retreat after a long day. The fully developed basement adds an additional living space, bringing the total square footage to approximately 1,400 square feet. Complete with a full bathroom and laundry room, this basement has everything you need. Whether you need to convert it to a 4th bedroom or prefer to use it as is, for a family room or hosting space, this area is versatile! Don’t miss your chance to become part of this vibrant lake community!
Pièces
- TypeNiveauDimensionsPlancher
- SalonPrincipal13' 6" x 14' 9.6"Autre
- Cuisine avec coin repasPrincipal13' 11" x 15' 11"Autre
- FoyerPrincipal4' 9.6" x 5'Autre
- VestibulePrincipal3' 8" x 5' 2"Autre
- Salle de bainsPrincipal2' 8" x 6' 6.9"Autre
- Chambre à coucher principaleInférieur11' 2" x 12' 6"Autre
- Salle de bain attenanteInférieur5' 5" x 5' 6.9"Autre
- Chambre à coucherInférieur8' 3" x 10' 3"Autre
- Chambre à coucherInférieur8' 3.9" x 10' 6"Autre
- Salle de bainsInférieur4' 11" x 7' 9"Autre
- Salle de jeuxSous-sol12' 11" x 21' 3.9"Autre
- Salle de bainsSous-sol5' 9.9" x 7'Autre
- Salle de lavageSous-sol5' 6.9" x 13' 11"Autre
Agents de cette inscription
Demandez plus d’infos
Demandez plus d’infos
Emplacement
153 Auburn Bay Boulevard SE, Calgary, Alberta, T3M 0V3 Canada
Autour de cette propriété
En savoir plus au sujet du quartier et des commodités autour de cette résidence.
Demander de l’information sur le quartier
En savoir plus au sujet du quartier et des commodités autour de cette résidence
Demander maintenantCalculatrice de versements hypothécaires
- $
- %$
- %
- Capital et intérêts 0
- Impôt foncier 0
- Frais de copropriété 0

