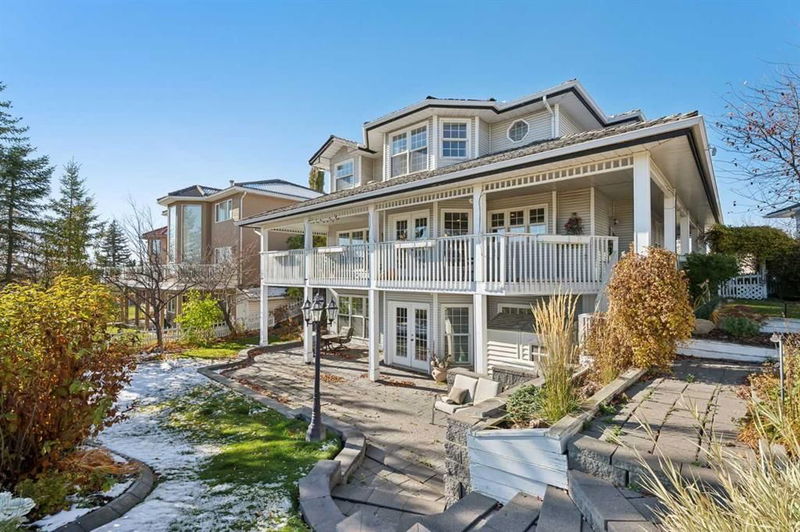Caractéristiques principales
- MLS® #: A2174719
- ID de propriété: SIRC2143645
- Type de propriété: Résidentiel, Maison unifamiliale détachée
- Aire habitable: 2 594,03 pi.ca.
- Construit en: 1993
- Chambre(s) à coucher: 4
- Salle(s) de bain: 3+1
- Stationnement(s): 9
- Inscrit par:
- RE/MAX iRealty Innovations
Description de la propriété
*Open house on Saturday Dec 21, 1pm-3pm* Welcome to your dream home in the heart of Hawkwood! This remarkable 4+ bedroom estate home with a TRIPLE CAR GARAGE is the perfect fusion of elegance and comfort. With over 3800 sq. ft. of living space, this property invites you in with bright, open spaces and a layout designed for both relaxation and entertaining. Step inside and be greeted by gleaming hardwood and tiled floors, leading to a versatile living room/den, perfect for any family’s needs. The formal dining room promises memorable dinner parties, while the kitchen, adorned with classic white cabinetry, opens into a cozy breakfast nook and a spacious family room with a gas fireplace. The main floor laundry adds a touch of convenience. From the main level you can access the balcony to enjoy your morning coffee in peace, or host gatherings. Upstairs, you’ll find 4 generous bedrooms, including the luxurious primary suite. This retreat offers a spa-like 5-piece ensuite and an expansive walk-in closet. An additional 4-piece bathroom serves the remaining bedrooms, providing ample space for the whole family. The fully finished basement boasts a massive recreation room with another gas fireplace and built in cabinetry, and additional "den", and a 3-piece bath. With French doors opening onto a patio, the spectacular backyard becomes an extension of your living space, perfect for enjoying warm summer evenings overlooking the GREEN SPACE and DOWNTOWN VIEWS beyond. And let’s not forget the attached heated triple garage with built-in storage, offering ample space for vehicles and toys. Nestled in a community that provides a fitness center, pool, park, playground, and courts, you’ll find both tranquility and convenience, with shopping, schools, and restaurants just moments away.
Pièces
- TypeNiveauDimensionsPlancher
- Salle de bainsPrincipal5' 9.6" x 4' 3.9"Autre
- Coin repasPrincipal19' 6" x 13' 9.9"Autre
- Salle à mangerPrincipal11' x 15' 9.6"Autre
- Salle familialePrincipal15' 5" x 13' 9"Autre
- FoyerPrincipal7' 3" x 8' 3"Autre
- CuisinePrincipal13' 11" x 13' 9.6"Autre
- Salle de lavagePrincipal13' x 7' 9.9"Autre
- SalonPrincipal12' x 13' 2"Autre
- Salle de bains2ième étage8' 9.6" x 10'Autre
- Salle de bain attenante2ième étage13' 11" x 13' 2"Autre
- Chambre à coucher2ième étage13' 11" x 10' 9"Autre
- Chambre à coucher2ième étage15' 9" x 13' 9.6"Autre
- Chambre à coucher2ième étage11' 5" x 12' 11"Autre
- Chambre à coucher principale2ième étage16' 6" x 12'Autre
- Salle de bainsSous-sol8' x 8' 3.9"Autre
- Penderie (Walk-in)2ième étage10' 3" x 6' 8"Autre
- BoudoirSous-sol13' 9.9" x 13' 6.9"Autre
- Salle de jeuxSous-sol21' x 35' 11"Autre
- ServiceSous-sol12' 9.9" x 13' 3.9"Autre
Agents de cette inscription
Demandez plus d’infos
Demandez plus d’infos
Emplacement
739 Hawkside Mews NW, Calgary, Alberta, T3G 3S2 Canada
Autour de cette propriété
En savoir plus au sujet du quartier et des commodités autour de cette résidence.
Demander de l’information sur le quartier
En savoir plus au sujet du quartier et des commodités autour de cette résidence
Demander maintenantCalculatrice de versements hypothécaires
- $
- %$
- %
- Capital et intérêts 0
- Impôt foncier 0
- Frais de copropriété 0

