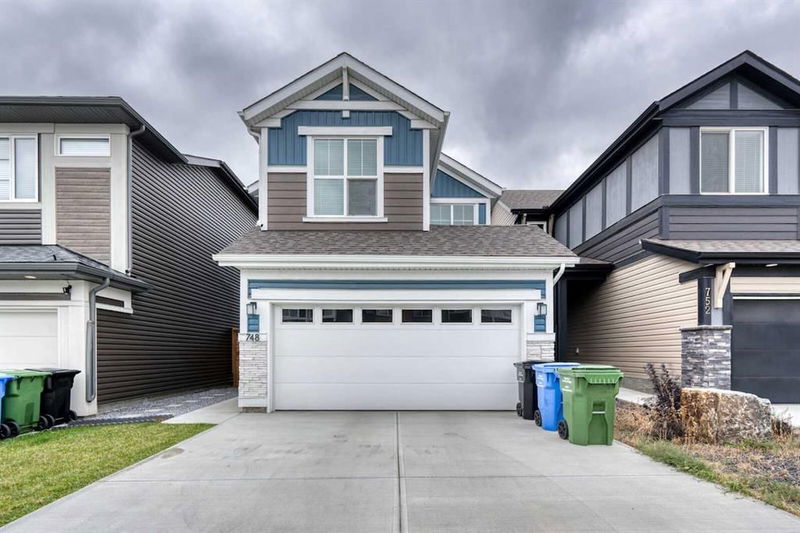Caractéristiques principales
- MLS® #: A2170272
- ID de propriété: SIRC2143630
- Type de propriété: Résidentiel, Maison unifamiliale détachée
- Aire habitable: 1 797,93 pi.ca.
- Construit en: 2020
- Chambre(s) à coucher: 3+1
- Salle(s) de bain: 3+1
- Stationnement(s): 4
- Inscrit par:
- eXp Realty
Description de la propriété
With Over 2337 in FINISHED LIVING SPACE this beautiful 4-bedroom, 3.5-bathroom home nestled in the vibrant new community of Seton. This property is the perfect fit for families of all sizes, offering a harmonious blend of comfort and modern design.
Walking in, you're immediately greeted vinyl flooring in a spacious open dining room and kitchen with TRIPLE PANE WINDOWS that creates an inviting atmosphere for gatherings. The kitchen is the heart of the home, featuring an abundance of quartz countertop space complemented by a stunning backsplash. It comes equipped with a stainless steel refrigerator, a gas stovetop, and a stylish hood fan, ensuring both functionality and elegance.
Flowing seamlessly into the living room, you’ll find easy access to a generous backyard, complete with a deck that’s perfect for enjoying warm evenings.
The huge fenced backyard, you’ll discover is perfect for relaxation and outdoor entertaining. The expansive space provides ample room for gardening, play, or simply soaking up the sun, withNO NEIGHBOURS BEHIND to disrupt your peace and tranquility. Enhanced by 6 SOLAR PANELS and a TANKLESS WATER HEATER the home not only supports sustainable living but also helps reduce energy costs. Whether you’re hosting summer barbecues or enjoying quiet evenings, this backyard is an ideal setting to create lasting memories in your dream home.
Heading upstairs, you are welcomed by a cozy bonus room that serves as an ideal space for entertaining family and friends. The upper level includes two additional bedrooms, perfect for accommodating family or friends. The highlight of the upstairs is undoubtedly the expansive primary suite. This retreat has ample space and features a walk-in closet that offers abundant storage. The ensuite bathroom is equally impressive, featuring a double vanity that provides both style and convenience.
Moving to the FINISHED BASEMENT, you’ll discover a cozy space, which includes another bedroom that can easily serve as a guest room or home office. The recreation room in the basement is perfect for game nights, movie marathons, or additional living space, ensuring that every member of the family has their own area to relax. This basement also includes the tankless water heater ensuring endless hot water.
Located in the vibrant community of Seton, this home is close to a plethora of amenities at Seton's Urban District including shopping, restaurants and grocery stores. Also close by is the Cineplex VIP Movie Theatre, South Health Campus, schools, playgrounds and walking paths, you'll always find something to do!
Don't miss your chance to own a little piece of Seton - book your showing today!
Pièces
- TypeNiveauDimensionsPlancher
- EntréePrincipal29' 6" x 17' 9"Autre
- SalonPrincipal48' 3" x 42' 8"Autre
- Salle à mangerPrincipal36' 9" x 32' 9.9"Autre
- CuisinePrincipal48' 6.9" x 24' 3"Autre
- VestibulePrincipal22' x 17' 5"Autre
- Chambre à coucher principaleInférieur45' 6.9" x 39' 3.9"Autre
- Chambre à coucherInférieur32' 9.9" x 32' 9.9"Autre
- Chambre à coucherInférieur36' 9.6" x 33' 9"Autre
- Pièce bonusInférieur41' 8" x 38' 9"Autre
- Salle de lavageInférieur24' 6.9" x 17' 9"Autre
- Salle de jeuxSous-sol59' 9" x 34' 5"Autre
- Chambre à coucherSous-sol38' 9" x 31' 6"Autre
- RangementSous-sol33' 2" x 59' 9"Autre
- Salle de bainsPrincipal16' 9" x 15' 5"Autre
- Salle de bain attenanteInférieur34' 9" x 29' 6"Autre
- Salle de bainsInférieur29' 6" x 16' 5"Autre
- Salle de bainsSous-sol24' 3" x 13' 5"Autre
Agents de cette inscription
Demandez plus d’infos
Demandez plus d’infos
Emplacement
748 Seton Circle SE, Calgary, Alberta, T3M3C5 Canada
Autour de cette propriété
En savoir plus au sujet du quartier et des commodités autour de cette résidence.
Demander de l’information sur le quartier
En savoir plus au sujet du quartier et des commodités autour de cette résidence
Demander maintenantCalculatrice de versements hypothécaires
- $
- %$
- %
- Capital et intérêts 0
- Impôt foncier 0
- Frais de copropriété 0

