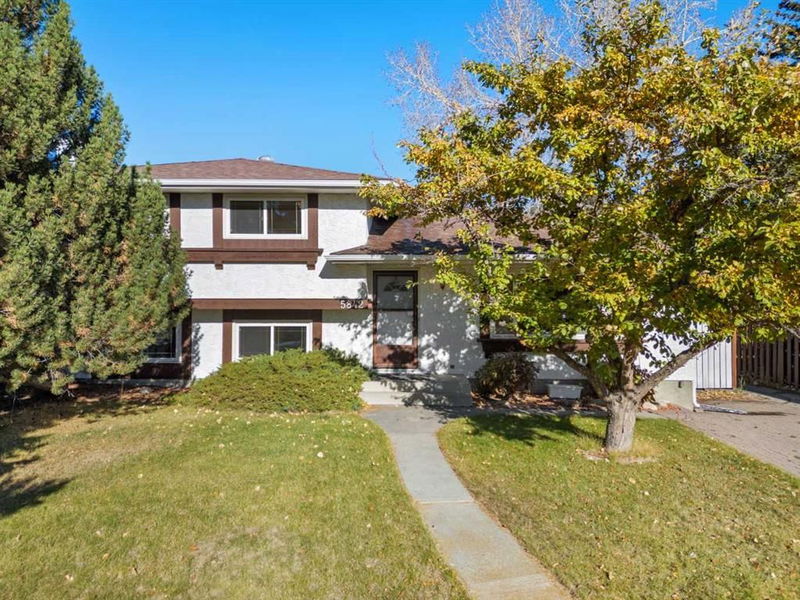Caractéristiques principales
- MLS® #: A2173276
- ID de propriété: SIRC2143574
- Type de propriété: Résidentiel, Maison unifamiliale détachée
- Aire habitable: 1 262 pi.ca.
- Construit en: 1974
- Chambre(s) à coucher: 3+2
- Salle(s) de bain: 1+2
- Stationnement(s): 4
- Inscrit par:
- Century 21 Bamber Realty LTD.
Description de la propriété
A remarkable opportunity awaits to own this lovingly cared-for and meticulously maintained 4-level split home, situated on a spectacular lot in the coveted family-friendly neighborhood of Dalhousie. Nestled on a quiet street, this rare 5-bedroom home is surrounded by the charm of an older inner-city district, featuring mature trees, large lots, beautiful parks, and excellent schools, all in close proximity to Crowchild Trail and the U of C. The classic design welcomes you into a spacious living and dining area, highlighted by warm oak hardwood floors throughout the main level. The bright living room boasts a large south-facing window that floods the space with sunlight all day, complemented by a separate dining area. The spacious kitchen offers beautiful views of the large, mature backyard. Solid oak cabinetry frames the kitchen, while a convenient mudroom enhances daily living. The inviting primary bedroom features ample closet space and a 2-piece ensuite, along with 2 additional bedrooms and a 4-piece main bath. The third level includes a separate entrance, laundry area, a large open family room with a brick-faced gas fireplace insert, wood cabinetry, a fourth bedroom, and a 2-piece bathroom. The fantastic lower level features a rec room, a fifth bedroom, and plenty of storage. The backyard is a true oasis, complete with a massive deck, mature trees, and beautiful gardens. There is potential in building your dream garage in the backyard. Additionally, there is a dream heated office/playhouse in the backyard, perfect for remote work or as a play area for the kids. Other highlights include newer windows, an upgraded HE furnace (2014), air conditioning (2019), and a shingle roof (2019). This clean, comfortable home is move-in ready with potential for future renovations. The location of this home is phenomenal, with numerous parks and within walking distance to West Dalhousie Elementary, H.D. Cartwright Middle School; Sir Winston Churchill High School is the designated high school and is rated one of the best in the city. Don't wait—come see this amazing home in one of Calgary’s most desirable neighborhoods. Take advantage of this exceptional opportunity and be sure to check out the 3D virtual tour!
Pièces
- TypeNiveauDimensionsPlancher
- Salle à mangerPrincipal44' 3" x 29' 3"Autre
- CuisinePrincipal49' 6" x 39' 11"Autre
- Chambre à coucherInférieur33' 11" x 30' 3.9"Autre
- Chambre à coucherInférieur33' 11" x 30' 6.9"Autre
- Chambre à coucher principaleInférieur46' 2" x 35' 9.9"Autre
- Chambre à coucherSupérieur41' x 33' 9.6"Autre
- Salle familialeSupérieur38' 6.9" x 61' 9"Autre
- Chambre à coucherSous-sol35' x 36' 3.9"Autre
- Salle de jeuxSous-sol53' 6.9" x 69' 2"Autre
- RangementSous-sol24' 6.9" x 15' 3.9"Autre
- ServiceSous-sol49' 3" x 29'Autre
Agents de cette inscription
Demandez plus d’infos
Demandez plus d’infos
Emplacement
5842 Dalcastle Drive NW, Calgary, Alberta, T3A 1Z3 Canada
Autour de cette propriété
En savoir plus au sujet du quartier et des commodités autour de cette résidence.
Demander de l’information sur le quartier
En savoir plus au sujet du quartier et des commodités autour de cette résidence
Demander maintenantCalculatrice de versements hypothécaires
- $
- %$
- %
- Capital et intérêts 0
- Impôt foncier 0
- Frais de copropriété 0

