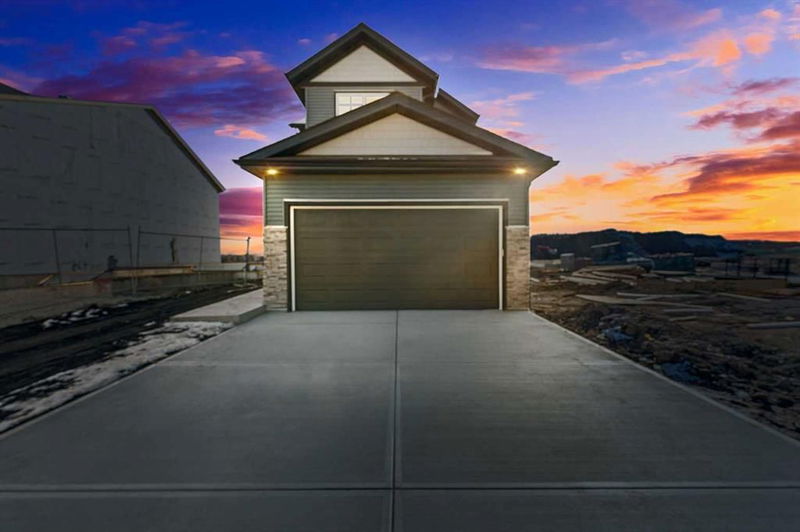Caractéristiques principales
- MLS® #: A2175312
- ID de propriété: SIRC2143550
- Type de propriété: Résidentiel, Maison unifamiliale détachée
- Aire habitable: 1 944 pi.ca.
- Construit en: 2024
- Chambre(s) à coucher: 3
- Salle(s) de bain: 2+1
- Stationnement(s): 4
- Inscrit par:
- PREP Realty
Description de la propriété
2024 Built ! Main floor Den ! Separate Entrance ! Welcome to this beautiful, never-occupied home, ideally situated in the serene community of Pine Creek, surrounded by natural reserves and picturesque walking paths. This north-facing gem features an expansive main floor, highlighted by a spacious living room with a cozy fireplace and large, bright windows that fill the space with natural light.
Adjacent to the living room, the modern kitchen boasts ceiling-height cabinets, stainless steel appliances—including a slide-in range and chimney hood fan—making it perfect for culinary enthusiasts and entertaining guests. A versatile den on the main floor provides the ideal space for a home office or an additional living area, while a practical main floor bathroom enhances convenience.
Upstairs, you'll find a bonus room that adds even more living space. The primary bedroom is a true retreat, featuring a luxurious 5-piece ensuite and a generous walk-in closet. Two additional bedrooms, along with a family bathroom, make this home perfect for kids or guests. The unfinished basement, with a separate entrance, high ceilings, and two windows, offers endless potential for an entertainment area or basement unit (subject to city approval).Nestled just moments from the breathtaking Southern Alberta Foothills and the lush trails of Fish Creek Park, this front-drive home in Pine Creek is a nature lover's paradise. Don’t miss your chance to make this stunning property your own. Contact your favorite realtor today to schedule a private showing!
Pièces
- TypeNiveauDimensionsPlancher
- CuisinePrincipal14' 6" x 9' 9"Autre
- Salle à mangerPrincipal8' 9" x 9' 9"Autre
- SalonPrincipal13' 9.9" x 13'Autre
- BoudoirPrincipal9' 9.6" x 10' 5"Autre
- Salle de bainsPrincipal4' 6.9" x 4' 5"Autre
- Chambre à coucher principaleInférieur17' 9.9" x 13' 6"Autre
- Chambre à coucherInférieur10' 3.9" x 10' 3.9"Autre
- Chambre à coucherInférieur12' 9.6" x 11' 3.9"Autre
- Pièce bonusInférieur12' 3" x 11' 9.6"Autre
- Salle de bain attenanteInférieur8' 5" x 8' 9"Autre
- Salle de bainsInférieur9' 3.9" x 4' 11"Autre
Agents de cette inscription
Demandez plus d’infos
Demandez plus d’infos
Emplacement
11 Creekstone Gardens SW, Calgary, Alberta, T2X 5E8 Canada
Autour de cette propriété
En savoir plus au sujet du quartier et des commodités autour de cette résidence.
Demander de l’information sur le quartier
En savoir plus au sujet du quartier et des commodités autour de cette résidence
Demander maintenantCalculatrice de versements hypothécaires
- $
- %$
- %
- Capital et intérêts 0
- Impôt foncier 0
- Frais de copropriété 0

