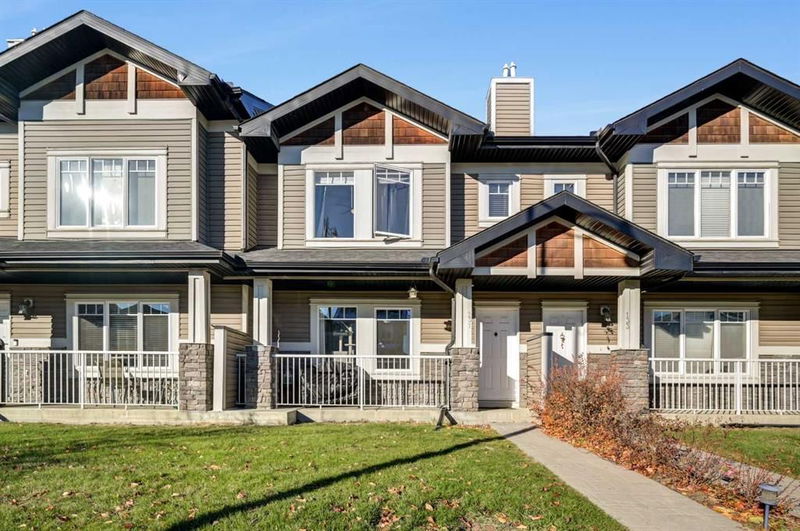Caractéristiques principales
- MLS® #: A2175345
- ID de propriété: SIRC2143549
- Type de propriété: Résidentiel, Condo
- Aire habitable: 1 156 pi.ca.
- Construit en: 2009
- Chambre(s) à coucher: 2+1
- Salle(s) de bain: 3+1
- Stationnement(s): 1
- Inscrit par:
- Royal LePage Solutions
Description de la propriété
Discover Your Ideal Property at Prestwick Place. This meticulously maintained townhome is move-in ready and offers a perfect blend of comfort and style. This spacious 3-bedroom, 4-bathroom residence boasts over 1,600 square feet of developed living space, nestled on a tranquil street. The layout features two bedrooms upstairs, each with its own ensuite bathroom, and a third bedroom with an ensuite in the fully developed basement. The main level presents an open floor plan, ideal for relaxation or entertaining. The generous living room seamlessly connects to a functional kitchen equipped with granite countertops, stainless steel appliances, a breakfast bar, and a convenient corner pantry. Adjacent to the kitchen, the bright dining area offers ample space for gatherings. A convenient two-piece bathroom is also located on this level for guest use. Upstairs, both bedrooms are generously sized. One includes a full four-piece ensuite with a tub, while the other features a three-piece ensuite with an executive walk-in shower. Each bedroom is complemented by spacious walk-in closets. The fully developed basement features a large family room and the third bedroom with an ensuite three-piece bathroom. Additional storage is available under the stairs and in a separate utility room. This home is highlighted by brand new flooring, fresh paint throughout, updated carpeting, and a sizable outdoor patio perfect for relaxation. The parking stall is conveniently located just off the patio, and the property benefits from a peaceful location, complete with a south-facing front porch and ample street parking. Enjoy the convenience of being within walking distance to the 130th Avenue Shopping Center, along with easy access to various amenities. Properties in this complex are rare to come on the market — this is the home you’ve been waiting for!
Pièces
- TypeNiveauDimensionsPlancher
- SalonPrincipal15' 3" x 13' 3.9"Autre
- Salle à mangerPrincipal10' 2" x 8' 8"Autre
- CuisinePrincipal14' x 11' 6.9"Autre
- Salle de bainsPrincipal5' 2" x 5' 6.9"Autre
- Chambre à coucher principaleInférieur14' 9.9" x 13' 5"Autre
- Chambre à coucherInférieur13' 3" x 12' 6.9"Autre
- Salle de bain attenanteInférieur12' 3" x 5' 6.9"Autre
- Salle de bain attenanteInférieur7' 6.9" x 5' 9.9"Autre
- Chambre à coucherSous-sol9' 8" x 12' 3"Autre
- Salle de bain attenanteSous-sol6' 6" x 6' 9.6"Autre
- Salle familialeSous-sol12' 2" x 13' 3.9"Autre
- ServiceSous-sol5' 8" x 19' 3.9"Autre
Agents de cette inscription
Demandez plus d’infos
Demandez plus d’infos
Emplacement
131 Prestwick Villas SE, Calgary, Alberta, T2N 0N5 Canada
Autour de cette propriété
En savoir plus au sujet du quartier et des commodités autour de cette résidence.
Demander de l’information sur le quartier
En savoir plus au sujet du quartier et des commodités autour de cette résidence
Demander maintenantCalculatrice de versements hypothécaires
- $
- %$
- %
- Capital et intérêts 0
- Impôt foncier 0
- Frais de copropriété 0

