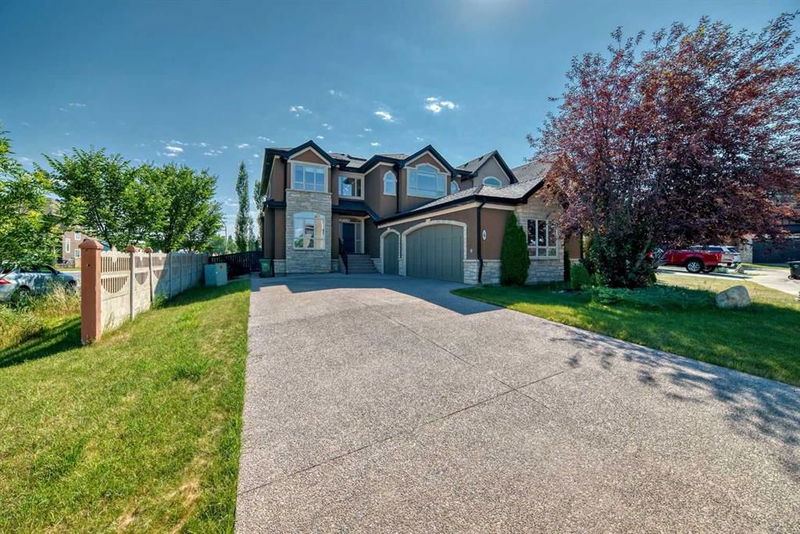Caractéristiques principales
- MLS® #: A2175058
- ID de propriété: SIRC2143522
- Type de propriété: Résidentiel, Maison unifamiliale détachée
- Aire habitable: 3 073,40 pi.ca.
- Construit en: 2006
- Chambre(s) à coucher: 3+1
- Salle(s) de bain: 3+1
- Stationnement(s): 3
- Inscrit par:
- First Place Realty
Description de la propriété
*** 4 Rockcliff PT NW *** A rare find luxurious property in desired Northwest community Rocky Ridge . Very convenient location , easy access to Stoney TR / Crowchild TR , Close to some very nice Golf club and two provincial park , of course your Banff/Jasper weekend gateway as well . Over 4270SQ living space here , This home’s grandeur is immediately showcased by an expansive foyer, architectural columns, and coffered ceiling detail. The gourmet kitchen features a wealth of rich wood cabinetry, upgraded STAINLESS STEEL appliances, Gas stove and oven built in , walk through pantry with wine storage, granite countertops, and a massive two-tiered island. Totally 3+1 bedrooms , 3.5 bathrooms , main floor den , huge bonus room on upper level , roomy triple attached garage . Don't forget to check your 5pc ensuite bathroom , you'll find 3-sided gas fireplace, a premium jetted tub, glass rain shower, and granite-topped double vanities. Also you have professional finished basement boasts an entertainment space with wet bar , along with one additional bedroom and full bath — all with in-floor heating . Tons of upgrades . Proud of ownership . Won't last . Call your Realtor today !
Pièces
- TypeNiveauDimensionsPlancher
- SalonPrincipal14' 2" x 16' 9.6"Autre
- Salle à mangerPrincipal11' 5" x 10' 9.9"Autre
- BoudoirPrincipal11' 8" x 12' 5"Autre
- EntréePrincipal5' 6" x 7' 9.6"Autre
- Salle de lavagePrincipal9' 11" x 8' 3"Autre
- Penderie (Walk-in)Principal6' 2" x 4' 9"Autre
- Salle de bainsPrincipal6' 2" x 5'Autre
- Garde-mangerPrincipal9' 6" x 8' 2"Autre
- CuisinePrincipal12' 9" x 17' 9.9"Autre
- Coin repasPrincipal9' 8" x 10' 9.9"Autre
- Chambre à coucher principaleInférieur14' 9" x 14' 3"Autre
- Salle de bain attenanteInférieur12' 9" x 11'Autre
- Chambre à coucherInférieur10' 11" x 11'Autre
- Chambre à coucherInférieur11' x 10' 9.9"Autre
- Salle de bainsInférieur8' 5" x 7' 9.6"Autre
- Pièce bonusInférieur16' 9.9" x 19'Autre
- Salle de jeuxSous-sol14' 9.6" x 20' 11"Autre
- Salle polyvalenteSous-sol8' 2" x 10' 2"Autre
- Chambre à coucherSous-sol18' 11" x 9' 9"Autre
- Salle de bain attenanteSous-sol7' 6.9" x 8'Autre
Agents de cette inscription
Demandez plus d’infos
Demandez plus d’infos
Emplacement
4 Rockcliff Point NW, Calgary, Alberta, T3G5Z4 Canada
Autour de cette propriété
En savoir plus au sujet du quartier et des commodités autour de cette résidence.
Demander de l’information sur le quartier
En savoir plus au sujet du quartier et des commodités autour de cette résidence
Demander maintenantCalculatrice de versements hypothécaires
- $
- %$
- %
- Capital et intérêts 0
- Impôt foncier 0
- Frais de copropriété 0

