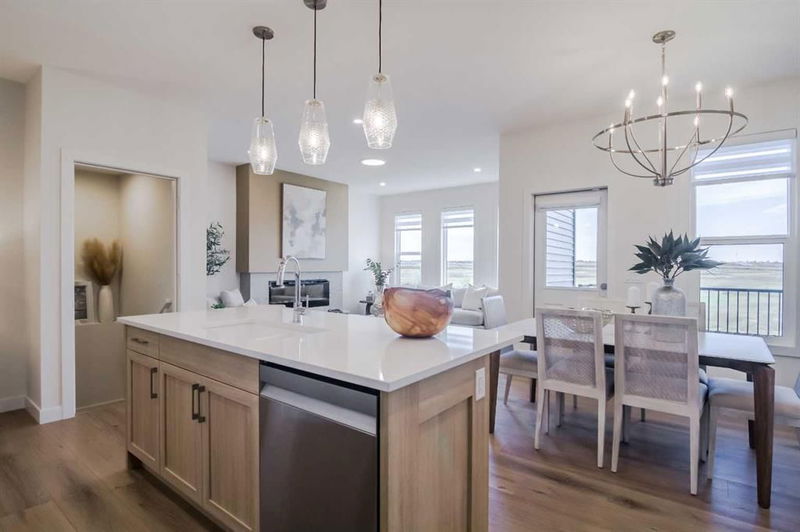Caractéristiques principales
- MLS® #: A2174640
- ID de propriété: SIRC2143516
- Type de propriété: Résidentiel, Maison unifamiliale détachée
- Aire habitable: 2 366,75 pi.ca.
- Construit en: 2023
- Chambre(s) à coucher: 5+1
- Salle(s) de bain: 4
- Stationnement(s): 4
- Inscrit par:
- KIC Realty
Description de la propriété
$30K Price Adjustment!!! Discover the exceptional Granada Show Home, where thoughtful design meets modern luxury. Offering 6 bedrooms, 4 bathrooms, and nearly 2,400 sq. ft. of living space, this home is an entertainer’s dream. It also features a fully equipped, 749 sq. ft. legal basement suite—perfect for rental income, multi-generational living, or a private retreat for guests. The legal suite has its own private entrance with a concrete pathway, a gourmet kitchen, and a spacious living area ideal for movie nights, a cozy workspace, or a home business. Set on Belvedere’s prime final walkout lot, this home backs onto a picturesque environmental reserve, ensuring unobstructed views and privacy with no future developments behind you. The large backyard offers endless possibilities—whether you envision a garden, a play area, or a peaceful outdoor escape. Luxurious Interiors with Premium Upgrade including: Gourmet kitchen with high-end finishes, breathtaking views of the natural reserve. Main floor bedroom and full bathroom for added convenience. The Upper level offers 4 generously sized bedrooms, including a loft retreat—perfect for relaxation or additional living space. The Legal Basement Suite: offers Private entrance with easy access via a concrete pathway. Full kitchen, bedroom, bathroom, and dining area, offering flexibility for renters or family members.This home stands out with its modern farmhouse exterior, irrigation system, upgraded electrical panel, and a designer lighting package. With central air conditioning included, comfort is guaranteed year-round. The Granada is just a 5-minute walk from East Hills Shopping Centre, home to Costco, Walmart, Starbucks, HomeSense, and more. With outstanding walkability and access to everyday amenities, it’s a prime location that perfectly balances lifestyle and convenience.This is a rare opportunity to own the last walkout home in Belvedere, backing onto the tranquil beauty of an environmental reserve. Don't let this chance pass you by—secure your place in this exclusive community today! Act quickly—this one won't last!
Pièces
- TypeNiveauDimensionsPlancher
- CuisinePrincipal8' 6" x 16' 9"Autre
- Salle à mangerPrincipal8' 6" x 10'Autre
- SalonPrincipal12' 11" x 16' 9.6"Autre
- FoyerPrincipal4' 6.9" x 11' 2"Autre
- Pièce bonusInférieur13' x 16' 9.9"Autre
- Salle familialeSous-sol12' 6" x 18'Autre
- Salle à mangerSous-sol8' x 8' 11"Autre
- CuisineSous-sol9' 6.9" x 12' 6"Autre
- Salle de lavageInférieur5' 5" x 8' 5"Autre
- VestibulePrincipal5' 6.9" x 5' 6.9"Autre
- ServiceSous-sol0' x 0'Autre
- Salle de lavageSous-sol4' 3.9" x 8' 5"Autre
- Chambre à coucher principaleInférieur12' 11" x 13'Autre
- Chambre à coucherInférieur9' 11" x 12' 9.9"Autre
- Chambre à coucherInférieur8' 9" x 15' 3"Autre
- Chambre à coucherInférieur8' 9" x 12' 11"Autre
- Chambre à coucherPrincipal9' 6.9" x 9' 11"Autre
- Chambre à coucherSous-sol10' 6.9" x 12' 2"Autre
- Salle de bainsPrincipal0' x 0'Autre
- Salle de bainsSous-sol0' x 0'Autre
- Salle de bainsInférieur0' x 0'Autre
- Salle de bain attenanteInférieur0' x 0'Autre
Agents de cette inscription
Demandez plus d’infos
Demandez plus d’infos
Emplacement
268 Belvedere Drive SE, Calgary, Alberta, T2A 7M5 Canada
Autour de cette propriété
En savoir plus au sujet du quartier et des commodités autour de cette résidence.
- 24.21% 50 à 64 ans
- 18.95% 35 à 49 ans
- 16.84% 65 à 79 ans
- 13.68% 20 à 34 ans
- 6.32% 5 à 9 ans
- 5.26% 0 à 4 ans ans
- 5.26% 15 à 19 ans
- 5.26% 80 ans et plus
- 4.21% 10 à 14
- Les résidences dans le quartier sont:
- 77.78% Ménages unifamiliaux
- 19.44% Ménages d'une seule personne
- 2.78% Ménages de deux personnes ou plus
- 0% Ménages multifamiliaux
- 240 000 $ Revenu moyen des ménages
- 97 600 $ Revenu personnel moyen
- Les gens de ce quartier parlent :
- 96.7% Anglais
- 1.1% Tchèque
- 1.1% Allemand
- 1.1% Anglais et langue(s) non officielle(s)
- 0% Français
- 0% Pied-noir
- 0% Atikamekw
- 0% Ililimowin (Moose Cree)
- 0% Inu Ayimun (Southern East Cree)
- 0% Iyiyiw-Ayimiwin (Northern East Cree)
- Le logement dans le quartier comprend :
- 100% Maison individuelle non attenante
- 0% Maison jumelée
- 0% Duplex
- 0% Maison en rangée
- 0% Appartement, moins de 5 étages
- 0% Appartement, 5 étages ou plus
- D’autres font la navette en :
- 0% Transport en commun
- 0% Marche
- 0% Vélo
- 0% Autre
- 33.84% Baccalauréat
- 27.69% Certificat ou diplôme d'un collège ou cégep
- 21.54% Diplôme d'études secondaires
- 7.7% Certificat ou diplôme d'apprenti ou d'une école de métiers
- 6.16% Certificat ou diplôme universitaire supérieur au baccalauréat
- 3.08% Aucun diplôme d'études secondaires
- 0% Certificat ou diplôme universitaire inférieur au baccalauréat
- L’indice de la qualité de l’air moyen dans la région est 1
- La région reçoit 209.32 mm de précipitations par année.
- La région connaît 7.39 jours de chaleur extrême (28.02 °C) par année.
Demander de l’information sur le quartier
En savoir plus au sujet du quartier et des commodités autour de cette résidence
Demander maintenantCalculatrice de versements hypothécaires
- $
- %$
- %
- Capital et intérêts 4 878 $ /mo
- Impôt foncier n/a
- Frais de copropriété n/a

