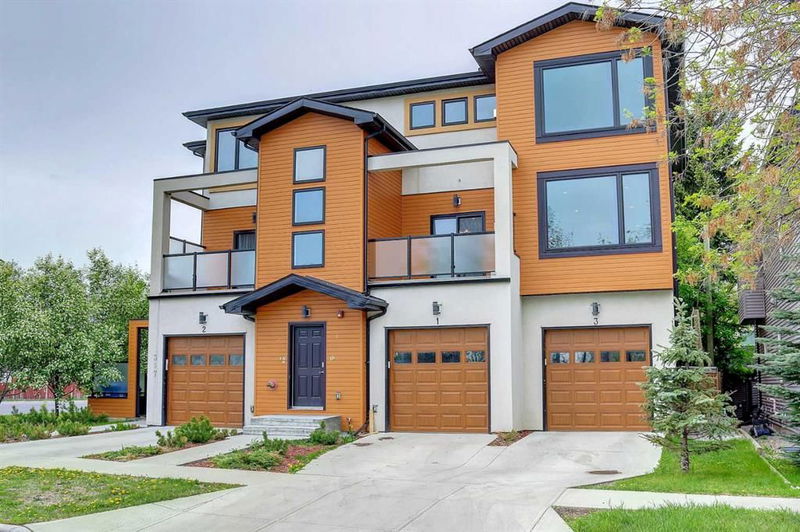Caractéristiques principales
- MLS® #: A2175001
- ID de propriété: SIRC2143497
- Type de propriété: Résidentiel, Maison unifamiliale détachée
- Aire habitable: 5 171,70 pi.ca.
- Construit en: 2017
- Chambre(s) à coucher: 7+2
- Salle(s) de bain: 7+2
- Stationnement(s): 6
- Inscrit par:
- URBAN-REALTY.ca
Description de la propriété
This is a very rare opportunity to buy a home in the heart of the city with two legal suites and two fully developed bedrooms and a living room in the basement. The total living space is 6437.9 sq ft. The largest of the 2 story home is around 2100 sq ft which includes a gourmet kitchen, open living room and dinning room, three way fireplace and deck off of the dining room with a gas line for a barbecue, this unit also offers a huge primary bedroom with a fireplace, a 5pc ensuite and 2 other good sized bedrooms. The legal suite next door also offers a gourmet kitchen, open living room and dinning room, a three way fireplace and a deck off of the dining room with a gas line for the barbecue, this legal suite has a big primary bedroom with a 5pc ensuite and another master bedroom with a 4pc ensuite! The second legal suite is located on the main floor and it offers a gourmet kitchen, living area, and dinning area this legal suite comes with a good sized primary bedroom with a 4pc ensuite, another bedroom and a 4 pc washroom. This home also has three single attached garages (10x21 ft.) This building is located near downtown, it is close to schools, LRT, shopping centers, and other amenities!
Pièces
- TypeNiveauDimensionsPlancher
- EntréePrincipal7' 9.6" x 8' 3"Autre
- CuisinePrincipal8' 8" x 19'Autre
- SalonPrincipal13' 11" x 10'Autre
- Chambre à coucher principalePrincipal13' 9.6" x 10' 9.9"Autre
- Salle de bain attenantePrincipal4' 11" x 7' 6"Autre
- Chambre à coucherPrincipal11' 9.6" x 9' 5"Autre
- Coin repasPrincipal13' 11" x 7'Autre
- Salle de bainsPrincipal7' 3" x 8'Autre
- Salle de lavagePrincipal5' x 5' 2"Autre
- Salon2ième étage22' x 11' 11"Autre
- Coin repas2ième étage14' 2" x 8' 6"Autre
- Cuisine2ième étage13' x 15' 9"Autre
- Garde-manger2ième étage10' 11" x 3' 11"Autre
- Rangement2ième étage5' 9.6" x 10' 8"Autre
- Salle de bains2ième étage5' x 3' 8"Autre
- Service2ième étage6' 5" x 12' 6"Autre
- Balcon2ième étage7' 9" x 10'Autre
- Salon2ième étage14' 2" x 10' 9.9"Autre
- Balcon2ième étage7' 8" x 10' 11"Autre
- Coin repas2ième étage9' 11" x 11'Autre
- Cuisine2ième étage12' x 11'Autre
- Rangement2ième étage5' x 9' 3.9"Autre
- Service2ième étage6' 5" x 10' 11"Autre
- Salle de bains2ième étage3' 11" x 5' 8"Autre
- Chambre à coucher principale3ième étage12' 3" x 14' 5"Autre
- Penderie (Walk-in)3ième étage5' 3" x 7' 9.9"Autre
- Chambre à coucherSous-sol10' 8" x 14' 9.6"Autre
- Penderie (Walk-in)Sous-sol4' 3.9" x 5' 8"Autre
- Chambre à coucherSous-sol10' 6.9" x 12' 3.9"Autre
- Salle de bainsSous-sol4' 11" x 7' 9.9"Autre
- RangementSous-sol7' 2" x 27' 3"Autre
- Coin repasSous-sol10' 3.9" x 12' 3"Autre
- SalonSous-sol12' 9.6" x 16' 3"Autre
- Salle de bain attenante3ième étage11' 6" x 9' 9.9"Autre
- Penderie (Walk-in)3ième étage4' 3.9" x 11' 3.9"Autre
- Chambre à coucher3ième étage10' 11" x 12' 2"Autre
- Chambre à coucher3ième étage10' 11" x 12' 2"Autre
- Salle de bains3ième étage4' 11" x 10' 3"Autre
- Chambre à coucher3ième étage9' 11" x 15' 6"Autre
- Penderie (Walk-in)3ième étage5' x 5' 9.6"Autre
- Salle de bain attenante3ième étage4' 11" x 7' 11"Autre
- Chambre à coucher principale3ième étage12' x 14' 3"Autre
- Salle de bain attenante3ième étage8' 5" x 9' 9.9"Autre
Agents de cette inscription
Demandez plus d’infos
Demandez plus d’infos
Emplacement
317 15 Avenue NE, Calgary, Alberta, T2E 1H3 Canada
Autour de cette propriété
En savoir plus au sujet du quartier et des commodités autour de cette résidence.
Demander de l’information sur le quartier
En savoir plus au sujet du quartier et des commodités autour de cette résidence
Demander maintenantCalculatrice de versements hypothécaires
- $
- %$
- %
- Capital et intérêts 9 277 $ /mo
- Impôt foncier n/a
- Frais de copropriété n/a

