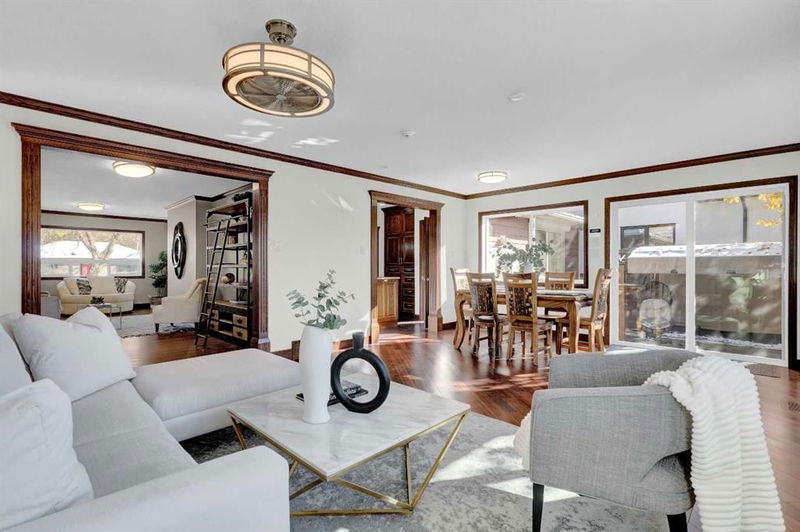Caractéristiques principales
- MLS® #: A2174941
- ID de propriété: SIRC2141930
- Type de propriété: Résidentiel, Maison unifamiliale détachée
- Aire habitable: 1 440 pi.ca.
- Construit en: 1953
- Chambre(s) à coucher: 3+1
- Salle(s) de bain: 2
- Stationnement(s): 2
- Inscrit par:
- CIR Realty
Description de la propriété
This home is a great alternative to a "newly renovated" home. On one end of the spectrum you have a "lot value" home in the inner-city NW, on the other end you have a high-end brand new big-bungalow renovation, and somewhere in the middle you have this home. Could it be better described as a "resto-mod"? I would. An upgraded Bungalow in a beautiful nook of West Hillhurst. 1440 sqft of living space with 3 spacious bedrooms on the main floor. This home has tonnes of character. The Oak finish door and window frames, Original Hardwood in the main floor room, updated Bamboo flooring with Rosewood-warm dark finish in the family room, Kitchen has a claimed leather flooring and granite counter tops, strong Hardie Board/Composite siding exterior blends with a serene backyard pergola overlooking a quiet park/greenspace from a SW facing backyard. All bathrooms have floor heating. Sumac Road is in West Hillhurst, it is close to coveted locations like the Grasshopper Hill, Hounsfield Heights section of HH/Briar-Hill subdivision, etc. Sumac Road is treelined and is in the upper reaches of West Hillhurst and is thus further cocooned. This is a 50ft (49.94ft) Frontage lot with RCG zoning in inner-city NW, and so it will hold a high residual value when compared to many other homes. This home is a metaphor for classic old-school NW Calgary's charm with modern upgrades such as an in-garage EV charging capability.
Pièces
- TypeNiveauDimensionsPlancher
- Salle de bainsPrincipal4' 9.9" x 7' 6.9"Autre
- Chambre à coucherPrincipal10' 11" x 8' 9.9"Autre
- Chambre à coucherPrincipal10' 11" x 11'Autre
- Chambre à coucherPrincipal12' x 11' 6"Autre
- Salle à mangerPrincipal14' 6.9" x 10' 2"Autre
- Salle familialePrincipal14' 6.9" x 10' 11"Autre
- CuisinePrincipal12' 9.6" x 10' 6.9"Autre
- SalonPrincipal27' 2" x 12'Autre
- Salle de bain attenanteSous-sol13' 5" x 10' 6.9"Autre
- Chambre à coucher principaleSous-sol11' 9.9" x 11' 9.6"Autre
- Salle de jeuxSous-sol11' 9.9" x 26' 3"Autre
- RangementSous-sol13' 9" x 9' 9"Autre
- ServiceSous-sol13' 11" x 13' 3"Autre
Agents de cette inscription
Demandez plus d’infos
Demandez plus d’infos
Emplacement
2231 Sumac Road NW, Calgary, Alberta, T2N 3V1 Canada
Autour de cette propriété
En savoir plus au sujet du quartier et des commodités autour de cette résidence.
Demander de l’information sur le quartier
En savoir plus au sujet du quartier et des commodités autour de cette résidence
Demander maintenantCalculatrice de versements hypothécaires
- $
- %$
- %
- Capital et intérêts 0
- Impôt foncier 0
- Frais de copropriété 0

