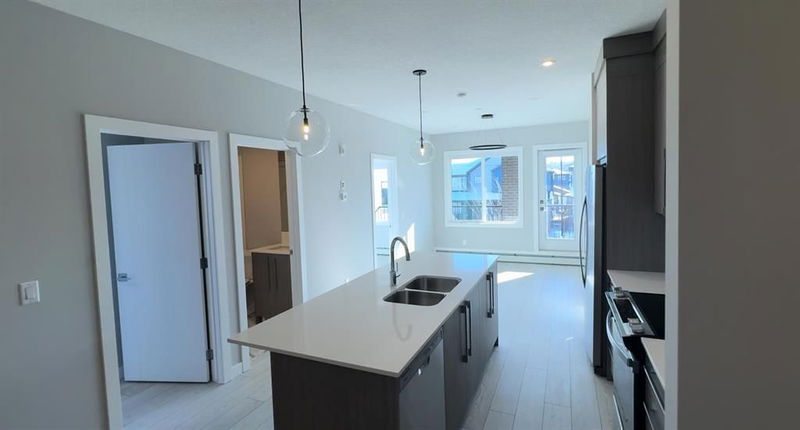Caractéristiques principales
- MLS® #: A2174496
- ID de propriété: SIRC2141891
- Type de propriété: Résidentiel, Condo
- Aire habitable: 840 pi.ca.
- Construit en: 2024
- Chambre(s) à coucher: 3
- Salle(s) de bain: 2
- Stationnement(s): 1
- Inscrit par:
- Kingsland Realty
Description de la propriété
**6 MONTHS CONDO FEE INCENTIVE FOR BUYER! 3 BEDROOMS CORNER UNIT WITH UNDERGROUND PARKING!
Welcome to your new home in Wolf Willow, a vibrant and emerging community! This newly constructed corner unit condo, situated in the Harlow building completed in October 2024 by the esteemed Truman, offers an impressive layout with three spacious bedrooms and two modern bathrooms, making it ideal for comfortable living and growing families. With an open-concept design and 9" ceiling that fills the space with natural sunlight, this apartment creates a warm and inviting atmosphere throughout.
The contemporary kitchen features quartz countertops, a large island perfect for entertaining, and brand-new stainless steel appliances that come with a one-year warranty from Coast Appliances. This unit also includes in-suite laundry with a stacked washer and dryer, and a luxurious primary bedroom with tray ceilings, a walk-in closet, and an ensuite bathroom equipped with a glass shower. Enjoy your oversized patio, complete with a built-in BBQ line, perfect for outdoor dining.
Wolf Willow is a developing neighborhood with ample green space, making it ideal for outdoor enthusiasts seeking a peaceful environment. The location offers easy access to the Bow River and the stunning Fish Creek Park, as well as being just a five-minute drive from the Blue Devil Golf Course. For pet owners, there is a dog park nearby, and cleanup will be a breeze with access to FREE pet wash facilities in the neighboring building.
Residents will also benefit from complimentary access to a gym, a courtyard featuring fire pits, and a spacious recreational room that can be booked for events. The unit includes one titled underground parking stall. Additionally, the community features themed parks, environmental reserves, future schools, and trails along the Bow River, enhancing the neighborhood’s appeal.
With convenient access to transit routes (444 and 168) and the Somerset-Bridlewood LRT, as well as nearby shopping, childcare, and recreational facilities, this home is perfectly situated just off Stoney Trail for quick commutes. Enjoy the benefits of modern living in a serene, sun-filled setting with plenty of open space to explore. The unit comes with full one-year warranty coverage, providing peace of mind in your brand-new home. Don’t miss the opportunity to be part of this exciting community—schedule your viewing today! Alberta New Home Warranty Program is transferrable to the new owners: 1 Year on Workmanship & Materials. 2 Year Warranty of Delivery & Distribution System, 5 Year Building Envelop Coverage, and a 10 Year Structural Warranty.
Pièces
- TypeNiveauDimensionsPlancher
- Chambre à coucherPrincipal9' x 9' 9.9"Autre
- SalonPrincipal10' x 11' 2"Autre
- Chambre à coucher principalePrincipal9' 5" x 10' 9"Autre
- Salle de bain attenantePrincipal7' 6.9" x 5'Autre
- CuisinePrincipal11' 9.9" x 10' 9"Autre
- Salle à mangerPrincipal10' 3" x 8' 3"Autre
- Salle de lavagePrincipal4' 5" x 5' 6.9"Autre
- Chambre à coucherPrincipal9' 2" x 9' 11"Autre
- Salle de bainsPrincipal7' 6.9" x 5'Autre
- BalconPrincipal29' 9.9" x 6' 5"Autre
Agents de cette inscription
Demandez plus d’infos
Demandez plus d’infos
Emplacement
111 Wolf Creek Drive SE #4209, Calgary, Alberta, T2X5X2 Canada
Autour de cette propriété
En savoir plus au sujet du quartier et des commodités autour de cette résidence.
Demander de l’information sur le quartier
En savoir plus au sujet du quartier et des commodités autour de cette résidence
Demander maintenantCalculatrice de versements hypothécaires
- $
- %$
- %
- Capital et intérêts 0
- Impôt foncier 0
- Frais de copropriété 0

