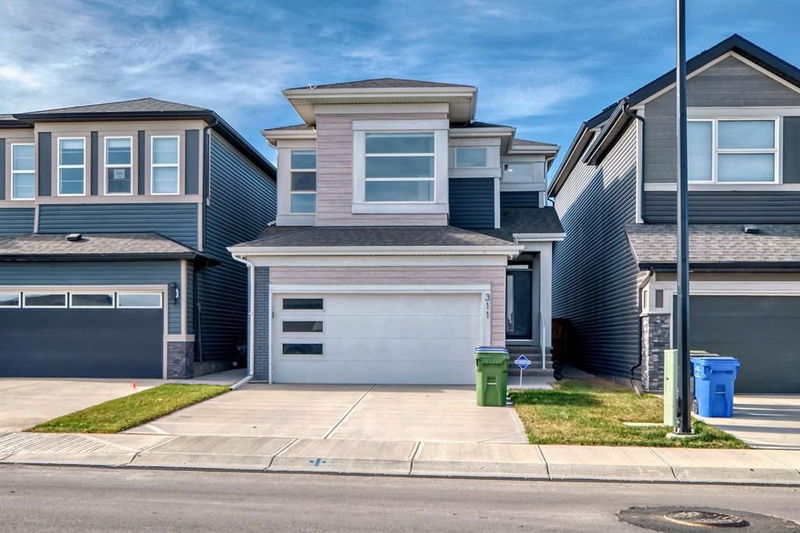Caractéristiques principales
- MLS® #: A2174819
- ID de propriété: SIRC2141867
- Type de propriété: Résidentiel, Maison unifamiliale détachée
- Aire habitable: 2 283,30 pi.ca.
- Construit en: 2022
- Chambre(s) à coucher: 3
- Salle(s) de bain: 2+1
- Stationnement(s): 4
- Inscrit par:
- RE/MAX Real Estate (Central)
Description de la propriété
This stunning 2283.3 sq ft Jayman Built home blends comfort and style, offering an array of impressive features. With 3 bedrooms, a bonus room, den, and 2.5 bathrooms, it provides all the modern conveniences you desire. The main floor boasts a spacious open-concept living and dining area, ideal for hosting family and friends. The kitchen features sleek flat-front cabinets, stainless steel appliances, and a central island with elegant quartz countertops that marry practicality with style. Upstairs, the primary bedroom is a bright, south-facing retreat with large windows that flood the space with natural light. The luxurious ensuite is a showstopper, with dual vanities, a deep soaker tub surrounded by beautiful tile, and his-and-her walk-in closets for optimal organization. Two additional generously sized bedrooms, a 4-piece bathroom, and a large bonus room make for perfect family living. An upper-level laundry room adds to the convenience. The unfinished basement is ready for your personal touch. Outside, the private backyard includes a deck and gas BBQ hookup, perfect for outdoor gatherings. The double attached garage with epoxy-coated flooring not only looks great but is also easy to maintain. Other upgrades include triple-pane windows, 10mm glass in the ensuite shower, a fenced and landscaped yard with a newly built deck and stairs, and 6 solar panels with the option to add more. Smart features like Wi-Fi switches, a 240-amp circuit for EV charging, a recessed wall for a 65" TV, and enhanced master bath finishes add a touch of sustainability and luxury. The upper level features upgraded underlay and hypoallergenic carpet, while an Ecobee smart thermostat keeps your climate in check. Don't miss the hidden walk-in pantry off the kitchen! Additionally, the home includes a Lifebreath Heat Recovery Ventilation (HRV) system and an on-demand tankless water heater, enhancing its efficiency. Located in the desirable community of Seton, with parks, schools, shopping, and major transportation routes nearby, this home is a must-see. Schedule your viewing today to discover the endless possibilities and exceptional upgrades this residence offers.
Pièces
- TypeNiveauDimensionsPlancher
- Cuisine avec coin repasPrincipal13' 3.9" x 10' 9.9"Autre
- Salle à mangerPrincipal7' 3" x 15' 3.9"Autre
- SalonPrincipal13' 5" x 15' 2"Autre
- Bureau à domicilePrincipal13' 9.9" x 7' 3.9"Autre
- Salle de bainsPrincipal9' x 3' 6.9"Autre
- VestibulePrincipal7' 3.9" x 4' 9.6"Autre
- Chambre à coucherInférieur13' 5" x 9' 3"Autre
- Salle de bainsInférieur9' 2" x 4' 11"Autre
- Chambre à coucherInférieur9' 3" x 13' 3.9"Autre
- Pièce bonusInférieur12' 9.6" x 13' 2"Autre
- Chambre à coucher principaleInférieur12' 9.9" x 13' 8"Autre
- Salle de bain attenanteInférieur17' 8" x 9' 9.6"Autre
- Penderie (Walk-in)Inférieur5' 9.6" x 6' 8"Autre
- Penderie (Walk-in)Inférieur9' 3" x 5' 9.6"Autre
Agents de cette inscription
Demandez plus d’infos
Demandez plus d’infos
Emplacement
311 Seton Road SE, Calgary, Alberta, T3M 3L6 Canada
Autour de cette propriété
En savoir plus au sujet du quartier et des commodités autour de cette résidence.
Demander de l’information sur le quartier
En savoir plus au sujet du quartier et des commodités autour de cette résidence
Demander maintenantCalculatrice de versements hypothécaires
- $
- %$
- %
- Capital et intérêts 0
- Impôt foncier 0
- Frais de copropriété 0

