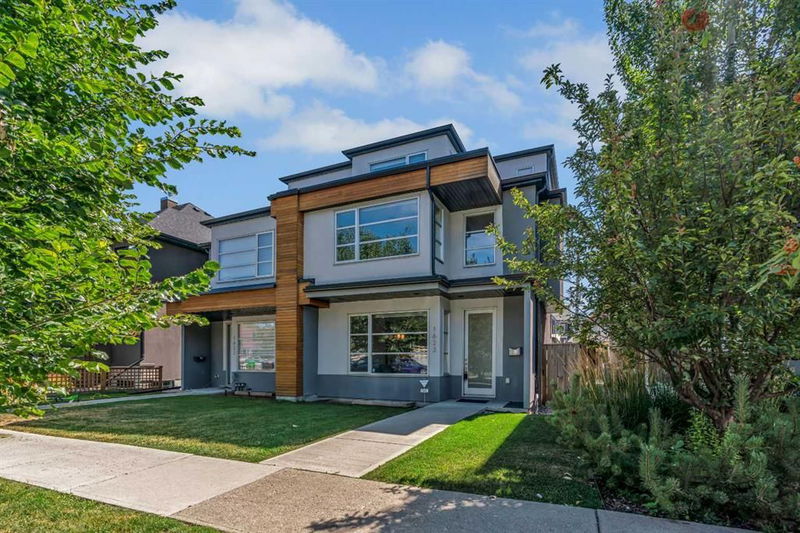Caractéristiques principales
- MLS® #: A2160700
- ID de propriété: SIRC2140249
- Type de propriété: Résidentiel, Autre
- Aire habitable: 2 185,33 pi.ca.
- Construit en: 2013
- Chambre(s) à coucher: 3+1
- Salle(s) de bain: 3+1
- Stationnement(s): 2
- Inscrit par:
- RE/MAX First
Description de la propriété
Nestled on a quiet tree-lined street in the heart of Hillhurst, this spectacular executive three-storey infill by Stone West Homes offers an extraordinary blend of luxury and convenience. Located just steps from the vibrant shops and dining of Kensington and minutes from downtown, this custom-built residence spans over 2,900 sq. ft. of thoughtfully designed living space throughout. Upon entry, you’re welcomed by an open foyer, then step onto rich hardwood floors that flow seamlessly throughout the bright and open main floor. At the center of this level is a modern kitchen, showcasing white quartz counters, a striking backsplash, Viking stainless steel appliances, and custom cabinetry that combines style and functionality. Adjacent to the kitchen, the spacious dining area provides an ideal space for entertaining, while the living room, enhanced with pre-wired speakers and large windows, sets the stage for relaxed evenings by the fire. Upstairs, two generously sized bedrooms each have a walk-in closet and share a beautifully appointed full bath, and a dedicated laundry room that offers ample storage and convenience, complete with a sink. A loft area houses a built-in desk, perfect for a study space or library. On the top floor, the primary suite stands out as a true retreat, featuring vaulted ceilings, a 2nd fireplace for cozy winter nights, and a spa-like ensuite. With an oversized shower, a freestanding soaker tub, and a massive walkthrough closet illuminated by a skylight, the ensuite provides a sanctuary-like experience every day. Adding to the home’s appeal, the fully finished basement extends your living space with a fourth bedroom and a full bath, ideal for guests or a growing family. A wet bar elevates the entertainment factor, making this area perfect for casual family gatherings or hosting friends. The continuation of pre-wired speakers ensures high-quality sound throughout this level, enhancing your home theatre experience. Outside, a south-facing backyard becomes your private, sun-filled retreat. The aggregate patio invites you to enjoy BBQs or quiet mornings with a coffee in hand. Along with the double detached garage for convenience and storage, the low-maintenance yard ensures that you can focus on enjoying the perks of inner-city living. Equipped with roughed-in Vacuflo for easy cleaning, this home masterfully combines modern functionality with luxurious finishes. In an unbeatable location, it presents an exceptional opportunity to relish the benefits of inner-city living in a high-end, custom-built home.
Pièces
- TypeNiveauDimensionsPlancher
- SalonPrincipal13' 2" x 15' 9.6"Autre
- CuisinePrincipal17' 6.9" x 16' 8"Autre
- Salle à mangerPrincipal9' 8" x 13' 6"Autre
- Salle de bainsPrincipal4' 11" x 5' 6.9"Autre
- Chambre à coucher2ième étage15' 11" x 15' 6.9"Autre
- Salle de bains2ième étage4' 11" x 9' 6"Autre
- Salle de lavage2ième étage5' 5" x 9' 6.9"Autre
- Chambre à coucher2ième étage12' 6.9" x 12' 6.9"Autre
- Chambre à coucher principaleInférieur14' 3" x 12' 11"Autre
- Penderie (Walk-in)Inférieur7' x 8' 2"Autre
- Salle de bain attenanteInférieur13' 5" x 10' 6"Autre
- Salle de jeuxSous-sol16' 2" x 14' 9.9"Autre
- ServiceSous-sol6' 6" x 9' 9.6"Autre
- Salle de bainsSous-sol5' x 9' 9.6"Autre
- Chambre à coucherSous-sol10' 5" x 13' 9.6"Autre
Agents de cette inscription
Demandez plus d’infos
Demandez plus d’infos
Emplacement
1623 Westmount Road NW, Calgary, Alberta, T2M 3M2 Canada
Autour de cette propriété
En savoir plus au sujet du quartier et des commodités autour de cette résidence.
Demander de l’information sur le quartier
En savoir plus au sujet du quartier et des commodités autour de cette résidence
Demander maintenantCalculatrice de versements hypothécaires
- $
- %$
- %
- Capital et intérêts 0
- Impôt foncier 0
- Frais de copropriété 0

