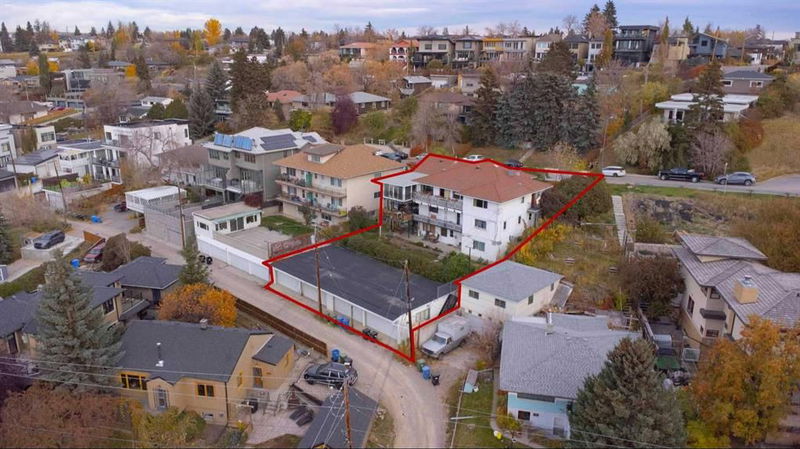Caractéristiques principales
- MLS® #: A2174446
- ID de propriété: SIRC2140224
- Type de propriété: Résidentiel, Maison unifamiliale détachée
- Aire habitable: 1 797 pi.ca.
- Construit en: 1956
- Chambre(s) à coucher: 2+5
- Salle(s) de bain: 6
- Stationnement(s): 8
- Inscrit par:
- Royal LePage Benchmark
Description de la propriété
This unique 6 unit property in the heart of Bridgeland has unobstructed city views and offers a rare opportunity for investors. Situated on a 80 x 110 ft lot on a quiet, cul de sac. This property has incredible potential for rental income and future redevelopment. The main floor, ideal to rental or to live, is a spacious 1,700 sqft with 2 bedrooms, a 4-piece bathroom, kitchen, living room, dining room, and sunroom.The other remaining 5 units are illegal suites. Unit 2 (Second Floor): A cozy 574 sqft unit featuring 1 bedroom, a 4-piece bathroom, living room, and kitchen. Unit 3 (Second Floor): Offering 596 sqft, this unit includes a bedroom, kitchen, living room, and 4-piece bathroom. Unit 4 (Lower Walk-Out Level): 623 sqft with 2 bedrooms, living room, kitchen, and 4-piece bathroom. Unit 5 (Lower Walk-Out Level): Recently updated 273 sqft studio suite with a living/bedroom, galley kitchen, and 3-piece bathroom. Unit 6 (Two-Storey): 808 sqft unit with a kitchen, living room, and 4-piece bathroom on the second floor, plus the primary bedroom on the lower walk-out level. There are 2 laundry areas and a heated greenhouse. The property also includes four double garages, with three currently rented out for additional income. This multi-unit property offers immense investment potential with its prime location, spectacular views, and steady rental opportunities.
Pièces
- TypeNiveauDimensionsPlancher
- Chambre à coucherSupérieur14' 6" x 10' 6.9"Autre
- CuisineSupérieur8' 11" x 9' 3.9"Autre
- SalonSupérieur6' 6" x 9' 5"Autre
- Salle de bainsSupérieur11' x 5' 9"Autre
- RangementSupérieur5' 5" x 5' 5"Autre
- Salle de bainsSupérieur5' 8" x 8' 6"Autre
- CuisineSupérieur9' 9" x 12' 6.9"Autre
- Chambre à coucherSupérieur14' 8" x 8' 5"Autre
- SalonSupérieur14' 8" x 12' 6.9"Autre
- Salle de bainsSupérieur7' 6" x 5' 9"Autre
- CuisineSupérieur12' 5" x 8' 9.6"Autre
- SalonSupérieur14' 3" x 13' 3.9"Autre
- Chambre à coucher principaleSupérieur13' 6" x 9' 2"Autre
- Chambre à coucherSupérieur8' 8" x 12' 3"Autre
- SalonSupérieur16' 3.9" x 10' 3.9"Autre
- ServiceSupérieur10' x 10' 5"Autre
- Salle de lavageSupérieur6' x 11' 9.6"Autre
- ServiceSupérieur2' 5" x 2'Autre
- CuisineSupérieur7' 8" x 13' 8"Autre
- Salle de bainsSupérieur7' 8" x 9' 11"Autre
- Salle de bainsSupérieur13' 8" x 10' 3.9"Autre
- CuisineSupérieur14' 5" x 10' 3.9"Autre
- SalonSupérieur14' 5" x 15' 3"Autre
- Chambre à coucherSupérieur15' 9" x 13' 8"Autre
- FoyerSupérieur13' 3" x 8' 6.9"Autre
- SalonPrincipal12' 8" x 17' 9.9"Autre
- CuisinePrincipal10' 2" x 13' 9.6"Autre
- Salle familialePrincipal13' 9.9" x 15' 6"Autre
- Bureau à domicilePrincipal9' x 10' 6"Autre
- Solarium/VerrièrePrincipal12' 8" x 25' 3"Autre
- Salle à mangerPrincipal9' x 17' 5"Autre
- Chambre à coucher principalePrincipal12' 6" x 15' 11"Autre
- Chambre à coucherPrincipal9' 11" x 13' 3.9"Autre
- Pièce principalePrincipal11' 2" x 16' 2"Autre
- Salle de lavagePrincipal7' x 11' 6"Autre
Agents de cette inscription
Demandez plus d’infos
Demandez plus d’infos
Emplacement
1135 Jamieson Avenue NE, Calgary, Alberta, T2E 0L6 Canada
Autour de cette propriété
En savoir plus au sujet du quartier et des commodités autour de cette résidence.
Demander de l’information sur le quartier
En savoir plus au sujet du quartier et des commodités autour de cette résidence
Demander maintenantCalculatrice de versements hypothécaires
- $
- %$
- %
- Capital et intérêts 0
- Impôt foncier 0
- Frais de copropriété 0

