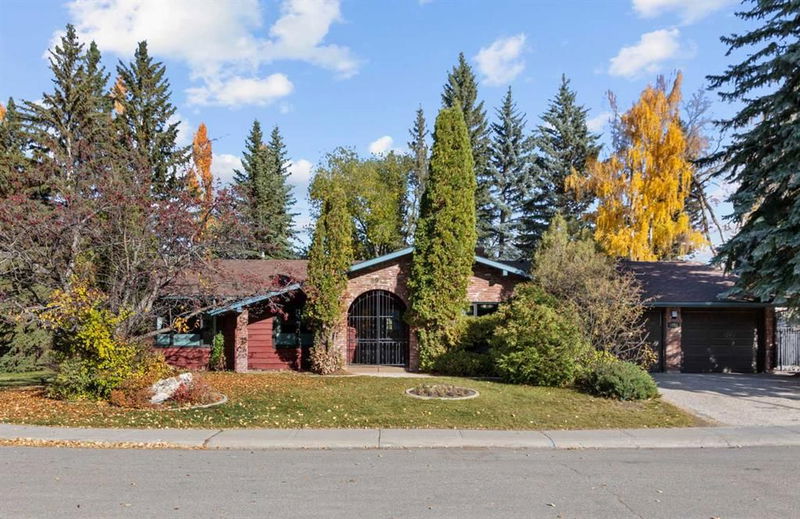Caractéristiques principales
- MLS® #: A2173654
- ID de propriété: SIRC2140219
- Type de propriété: Résidentiel, Maison unifamiliale détachée
- Aire habitable: 2 751,36 pi.ca.
- Construit en: 1969
- Chambre(s) à coucher: 4+1
- Salle(s) de bain: 2+1
- Stationnement(s): 6
- Inscrit par:
- RE/MAX House of Real Estate
Description de la propriété
This Spacious Dream Home & Lot awaits your updates in the much sought after community of Bayview! The Oversized, Corner Lot is over 11,000 sq ft with mature landscaping and is fully fenced with a private Park-Like back yard. This sprawling 2700 sq ft BUNGALOW has OVER 5200 sq ft of living space. Upon entering the generous foyer, you will be impressed with the functional layout. There are many upgrades to this home, including TWO New Furnaces in 2024, Hot Water Tank in 2021, Newer Singles and Windows, Backwater Valve in 2024 and New Electricity Panel and Switches in 2016. Your new home comes equipped with 4 generous sized bedrooms and 2.5 Baths all on the main floor. As well as main floor Laundry with storage and a mudroom off the garage. Overlooking the back yard are the Formal Dining, Kitchen and Family rooms. Spacious Kitchen offers plenty of storage, granite counters, centre island with extra sink, dual wall ovens and counter top stove. The Basement is partially finished with a massive bedroom and the rest is ready for your design ideas! This GEM also includes a Two Car Attached Garage, pad parking for 2 more plus 2 on the street. The Park-Like Backyard Oasis is great for entertaining and is right across from a TOT Lot for the kids. Come see your New Home today!
Pièces
- TypeNiveauDimensionsPlancher
- FoyerPrincipal8' 6" x 9' 11"Autre
- Salle familialePrincipal15' 2" x 18' 3"Autre
- Salle à mangerPrincipal12' 9.9" x 14' 9.9"Autre
- Cuisine avec coin repasPrincipal9' x 12' 3"Autre
- CuisinePrincipal12' 6" x 14' 9.9"Autre
- Salle de lavagePrincipal16' 5" x 7' 2"Autre
- SalonPrincipal15' 2" x 21'Autre
- VestibulePrincipal11' 9.6" x 9' 11"Autre
- Salle de bainsPrincipal6' 9.9" x 3' 11"Autre
- Salle de bainsPrincipal7' 9.9" x 6' 6.9"Autre
- Salle de bain attenantePrincipal7' 11" x 9' 6.9"Autre
- Chambre à coucher principalePrincipal20' 9.9" x 15' 3"Autre
- Chambre à coucherPrincipal11' 9.9" x 13' 6"Autre
- Chambre à coucherPrincipal14' 9.9" x 10'Autre
- Chambre à coucherPrincipal11' 11" x 13' 6"Autre
- Chambre à coucherSous-sol23' x 17' 2"Autre
- ServiceSous-sol79' 8" x 52' 11"Autre
- Chambre à coucher principalePrincipal20' 9.9" x 15' 3"Autre
- Chambre à coucherPrincipal11' 9.9" x 13' 6"Autre
- Chambre à coucherPrincipal14' 9.9" x 10'Autre
- Chambre à coucherPrincipal11' 11" x 13' 6"Autre
- Chambre à coucherSous-sol23' x 17' 2"Autre
- ServiceSous-sol79' 8" x 52' 11"Autre
Agents de cette inscription
Demandez plus d’infos
Demandez plus d’infos
Emplacement
8912 Baylor Crescent SW, Calgary, Alberta, T2V 3N4 Canada
Autour de cette propriété
En savoir plus au sujet du quartier et des commodités autour de cette résidence.
Demander de l’information sur le quartier
En savoir plus au sujet du quartier et des commodités autour de cette résidence
Demander maintenantCalculatrice de versements hypothécaires
- $
- %$
- %
- Capital et intérêts 0
- Impôt foncier 0
- Frais de copropriété 0

