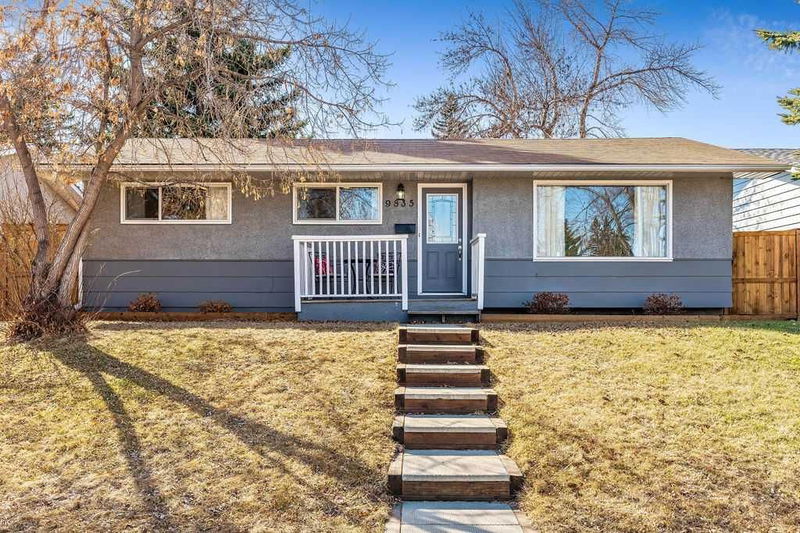Caractéristiques principales
- MLS® #: A2174217
- ID de propriété: SIRC2140188
- Type de propriété: Résidentiel, Maison unifamiliale détachée
- Aire habitable: 1 066,18 pi.ca.
- Construit en: 1961
- Chambre(s) à coucher: 3+1
- Salle(s) de bain: 2
- Stationnement(s): 2
- Inscrit par:
- Chickadee Realty & Design
Description de la propriété
Welcome to this truly well-kept detached home in one of Calgary's most sought-after neighbourhoods, Acadia. This charming house is located on a large 50 x 100 ft. lot, offers 2,027 sq. ft. of fully developed living space, and provides the perfect blend of modern renovation and classic allure.
Step inside and discover a bright and welcoming interior featuring recent renovations throughout. The main floor is designed for comfort and convenience with a charming living room. The kitchen offers updated cabinetry and newer appliances that are perfect for the cooking enthusiast. There are 3 generously sized bedrooms, and a fully renovated 4-piece bathroom. The re-finished blond hardwood, newer paint, and baseboards add character and warmth to the space.
Downstairs, discover a thoughtfully renovated basement offering versatility and space with newer carpet throughout. The large recreation area allows for family movie nights, a play zone for young ones, or a quiet workspace for remote professionals. It is complete with another bedroom, a modern 4-piece bathroom, and is equipped with the practical amenities of a laundry room, and storage.
This property is currently tenanted, with the renter paying $3,200 per month (utilities not included). They have been given notice but have expressed interest in staying, providing an excellent opportunity for potential buyers seeking immediate rental income.
Outside, the west-facing backyard is a private retreat, shaded by mature trees, and is complete with an expansive wooden deck that is perfect for outdoor entertaining or quiet afternoons. A newer pressure-treated fence, installed in 2020, adds to the backyard's privacy. The oversized double detached garage measures 21x23 feet which allows for ample storage and parking.
Updates to this home also include newer windows and doors, R50 attic insulation (2020), and 50-gallon hot water tank (2019), allowing this home to be as functional as it is beautiful. The house also features easy access with a paved back alley.
Acadia is a family-friendly community known for its ideal location for those seeking convenience and connectivity. You are minutes from multiple recreational facilities, green spaces, and pathways. The community offers a long list of amenities, provides public transit, and has easy access to major transportation routes. Acadia is served by many reputable schools, and the Community Association plays a central role in enhancing the quality of life for residents.
Schedule your private showing today and experience the perfect blend of comfort, style, and functionality.
Pièces
- TypeNiveauDimensionsPlancher
- Salle de bainsPrincipal5' x 8' 6.9"Autre
- Chambre à coucherPrincipal8' 6.9" x 12' 6"Autre
- Chambre à coucherPrincipal10' 9.9" x 8' 6.9"Autre
- Salle à mangerPrincipal9' 2" x 12' 2"Autre
- CuisinePrincipal9' 3.9" x 8' 6.9"Autre
- SalonPrincipal15' x 13' 6.9"Autre
- Chambre à coucher principalePrincipal10' 11" x 11' 3.9"Autre
- Salle de bainsSous-sol5' x 7' 6.9"Autre
- Chambre à coucherSous-sol11' 3.9" x 11' 8"Autre
- Salle de lavageSous-sol6' 9.6" x 12' 3.9"Autre
- Salle de jeuxSous-sol37' 11" x 12' 9.6"Autre
- ServiceSous-sol10' 11" x 12'Autre
Agents de cette inscription
Demandez plus d’infos
Demandez plus d’infos
Emplacement
9835 5 Street SE, Calgary, Alberta, t2j1k8 Canada
Autour de cette propriété
En savoir plus au sujet du quartier et des commodités autour de cette résidence.
Demander de l’information sur le quartier
En savoir plus au sujet du quartier et des commodités autour de cette résidence
Demander maintenantCalculatrice de versements hypothécaires
- $
- %$
- %
- Capital et intérêts 0
- Impôt foncier 0
- Frais de copropriété 0

