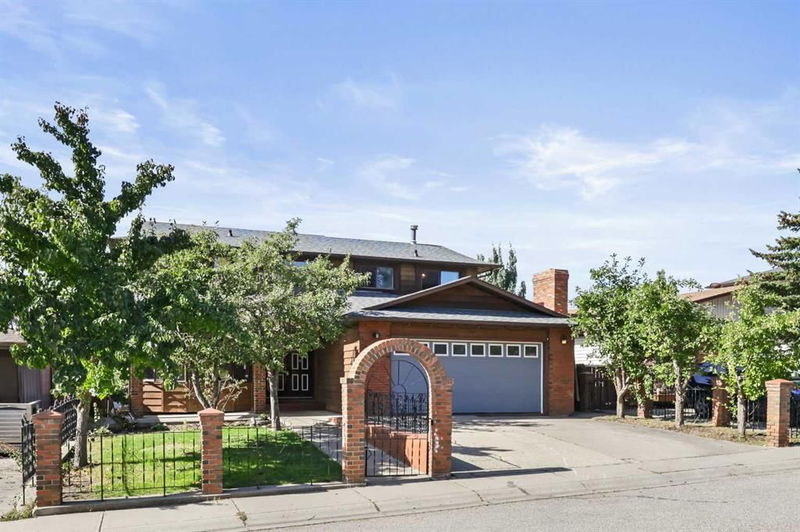Caractéristiques principales
- MLS® #: A2168646
- ID de propriété: SIRC2138725
- Type de propriété: Résidentiel, Maison unifamiliale détachée
- Aire habitable: 2 769,63 pi.ca.
- Construit en: 1979
- Chambre(s) à coucher: 4+2
- Salle(s) de bain: 4
- Stationnement(s): 2
- Inscrit par:
- RE/MAX Real Estate (Central)
Description de la propriété
Welcome home to 251 Maunsell Close NE! Nestled in the heart of Mayland Heights, this stunning property boasts incredible views of the downtown skyline and the majestic Rocky Mountains.
Key features include:
* Attached Double Car Garage: Convenient parking and storage.
* Spacious Living Areas: A bright dining nook and a sunken family room with a beautiful fireplace and built-ins, perfect for
relaxation and entertaining.
* Large Kitchen: Featuring a peninsula for additional prep space.
*.Main Floor Den & Laundry: Includes a full 4-piece bathroom, adding to the home's functionality.
*.Vaulted Sunroom: Offers access to a main floor deck, ideal for enjoying the views.
* Upper Level: Features a loft area, 4 generous bedrooms, and a luxurious 6-piece bathroom. The master suite includes a walk-in
closet and an ensuite for added privacy.
* Lower Development: With separate access from the back lane, it includes a full kitchen, 2 bedrooms, and another 4-piece bath,
perfect for guests or as a rental opportunity.
Located close to downtown, with easy access to shopping, hospitals, and schools, this home truly has it all. Don’t miss out on
this rare find—call today to schedule your personal viewing!
Pièces
- TypeNiveauDimensionsPlancher
- SalonPrincipal11' 6" x 18'Autre
- CuisinePrincipal11' x 12'Autre
- Salle à mangerPrincipal11' 6" x 12' 3.9"Autre
- Bureau à domicilePrincipal6' x 9'Autre
- NidPrincipal9' 9" x 13' 2"Autre
- Salle familialePrincipal11' 6.9" x 18' 3.9"Autre
- FoyerPrincipal3' 9" x 7' 3"Autre
- BoudoirPrincipal9' 9" x 9' 11"Autre
- Solarium/VerrièrePrincipal10' 6.9" x 18'Autre
- LoftInférieur6' 9.6" x 6' 11"Autre
- Chambre à coucher principaleInférieur12' 6.9" x 15' 3.9"Autre
- Salle de bain attenanteInférieur6' 3" x 9' 5"Autre
- Chambre à coucherInférieur9' 6.9" x 9' 11"Autre
- Chambre à coucherInférieur9' 2" x 10' 3.9"Autre
- Chambre à coucherInférieur9' 2" x 10' 3"Autre
- Salle de bainsInférieur7' 2" x 9' 3"Autre
- Salle de jeuxSupérieur10' 5" x 15' 6"Autre
- CuisineSupérieur9' x 10' 9.9"Autre
- Salle à mangerSupérieur10' 9.9" x 12'Autre
- Chambre à coucherSupérieur10' 3.9" x 12'Autre
- Chambre à coucherSupérieur8' x 10' 5"Autre
- Solarium/VerrièreSupérieur9' 6" x 16' 3"Autre
- RangementSupérieur3' 6.9" x 7'Autre
- RangementSupérieur5' 3" x 9' 8"Autre
- Salle de bainsSupérieur7' 9.6" x 10' 5"Autre
- Salle de lavageSupérieur12' 3" x 23' 11"Autre
- Salle de lavagePrincipal7' 3.9" x 9' 6.9"Autre
- Salle de bainsPrincipal5' 9" x 7' 3"Autre
Agents de cette inscription
Demandez plus d’infos
Demandez plus d’infos
Emplacement
251 Maunsell Close NE, Calgary, Alberta, T2E 7C1 Canada
Autour de cette propriété
En savoir plus au sujet du quartier et des commodités autour de cette résidence.
Demander de l’information sur le quartier
En savoir plus au sujet du quartier et des commodités autour de cette résidence
Demander maintenantCalculatrice de versements hypothécaires
- $
- %$
- %
- Capital et intérêts 0
- Impôt foncier 0
- Frais de copropriété 0

