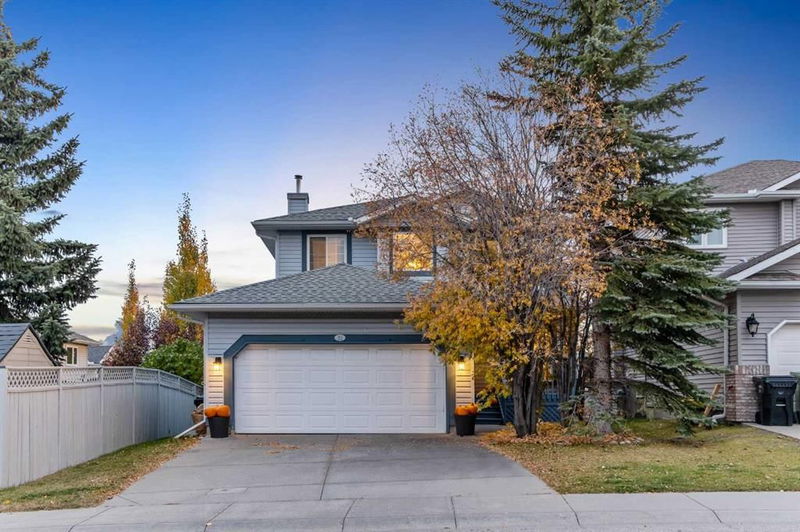Caractéristiques principales
- MLS® #: A2174158
- ID de propriété: SIRC2138714
- Type de propriété: Résidentiel, Maison unifamiliale détachée
- Aire habitable: 1 995 pi.ca.
- Construit en: 1995
- Chambre(s) à coucher: 4+1
- Salle(s) de bain: 3+1
- Stationnement(s): 4
- Inscrit par:
- Royal LePage Mission Real Estate
Description de la propriété
OPEN HOUSE SATURDAY OCTOBER 26 FROM 1 TO 3 PM. Welcome to this rare 4-bedroom up, 2-storey home that effortlessly combines modern renovated space with family-friendly functionality.
Step inside to find a completely transformed main floor featuring luxury vinyl flooring and a knock-down ceiling with pot lights. The heart of the home is the new custom Legacy kitchen. Smartly designed, this handsome kitchen has plentiful counter space, built-in storage and new stainless appliances. Both the island and counters are topped with white quartz. Hexagon tile backsplash and open display shelves add a special touch. Whether you're hosting family gatherings or intimate dinners, this space is sure to impress. The kitchen nook overlooks the backyard and is a lovely spot for morning coffee. The adjacent family room is perfect for entertaining. There is a gas fireplace with custom stonework. A door leads to the south-facing deck. The dining area offers built-in storage and bar space that easily doubles as a home office when needed. For those quiet moments, retreat to the cozy living room with a book. The main floor half bath is updated with new fixtures, flooring, and lighting. A mud room and laundry with stacking washer and dryer lead to the double attached garage. Upstairs, a spacious primary bedroom has a walk in closet and a 5 piece ensuite. This bathroom has heated tile floors, jetted tub and separate shower. A skylight provides extra light. The main 4 piece bath is completely renovated with new fixtures, lighting and flooring. Three large, kid friendly bedrooms complete this floor. The walk out level was finished in 2017. A bright, sunny family room and a three-piece bath and 5th bedroom were created. The family room flex space has cabinets , counters and sink. A hobbyist, guests, extended family or teenagers seeking independence will all appreciate this versatile space. A door provides direct access to the patio, backyard and the green space beyond. The backyard has raised garden beds and firepit. Other recent upgrades include new shingles in 2016. The furnace and A/C were replaced in 2022. Families will appreciate being a 20 minute walk to Scenic Acres School. There is a new playground just down the street and lots of green space. Minutes to all amenities at Crowfoot Crossing, to U of C, and with easy access to the LRT, Stoney Trail and Crowchild Trail this location is amazing. Don’t miss out on this exceptional home!
Pièces
- TypeNiveauDimensionsPlancher
- SalonPrincipal11' x 11' 9"Autre
- CuisinePrincipal12' 5" x 12' 6.9"Autre
- Coin repasPrincipal6' 6" x 10' 9.9"Autre
- Salle à mangerPrincipal8' 2" x 12' 11"Autre
- Salle familialePrincipal13' 5" x 14' 3.9"Autre
- Salle familialeSous-sol11' 9.9" x 13' 3.9"Autre
- Salle de lavagePrincipal3' x 3' 9"Autre
- VestibulePrincipal5' 5" x 8' 3"Autre
- FoyerPrincipal4' 9.9" x 6' 2"Autre
- BalconPrincipal10' x 14' 9.9"Autre
- Salle polyvalenteSous-sol7' x 11' 11"Autre
- Chambre à coucher principale2ième étage12' 6.9" x 16' 2"Autre
- Chambre à coucher2ième étage9' 5" x 10' 11"Autre
- Chambre à coucher2ième étage9' 5" x 11'Autre
- Chambre à coucher2ième étage9' 3" x 10' 11"Autre
- Chambre à coucherSous-sol9' 9.9" x 10' 3.9"Autre
- Salle de bain attenante2ième étage8' 11" x 9' 5"Autre
- Salle de bainsPrincipal2' 8" x 6' 11"Autre
- Salle de bains2ième étage4' 11" x 7' 11"Autre
- Salle de bainsSous-sol4' 11" x 7' 9.9"Autre
Agents de cette inscription
Demandez plus d’infos
Demandez plus d’infos
Emplacement
31 Schooner Close NW, Calgary, Alberta, T3L 1Y7 Canada
Autour de cette propriété
En savoir plus au sujet du quartier et des commodités autour de cette résidence.
Demander de l’information sur le quartier
En savoir plus au sujet du quartier et des commodités autour de cette résidence
Demander maintenantCalculatrice de versements hypothécaires
- $
- %$
- %
- Capital et intérêts 0
- Impôt foncier 0
- Frais de copropriété 0

