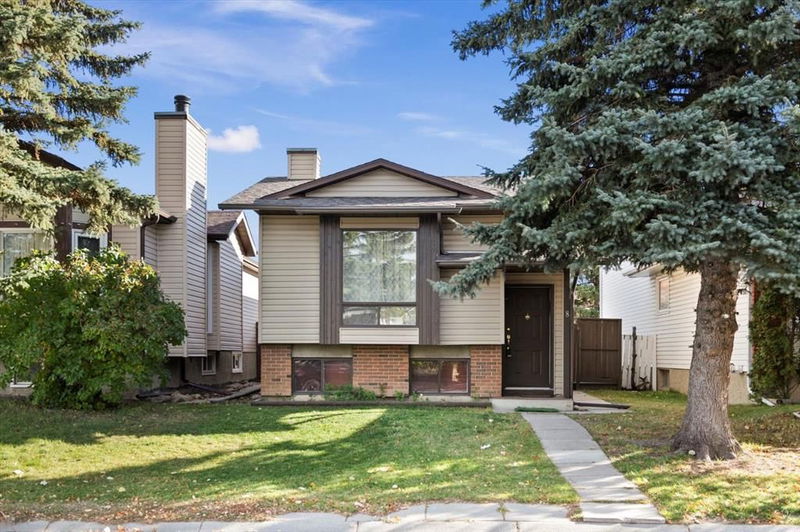Caractéristiques principales
- MLS® #: A2174241
- ID de propriété: SIRC2138658
- Type de propriété: Résidentiel, Maison unifamiliale détachée
- Aire habitable: 857,28 pi.ca.
- Construit en: 1983
- Chambre(s) à coucher: 2+1
- Salle(s) de bain: 2
- Stationnement(s): 2
- Inscrit par:
- Amovista
Description de la propriété
This beautiful bi-level home in the community of Taradale checks all the boxes! Inside you will find a welcoming main living area, where a large west-facing picture window floods the space with sunlight. The spacious living room, featuring wide plank flooring, flows seamlessly into the bright dining area and well-appointed kitchen, which boasts brand new appliances – perfect for modern living and entertaining.
Moving down the hall, you’ll find two great sized bedrooms. The main level also features an updated 4-piece bathroom and a dedicated laundry area for added convenience.
A private SIDE ENTRANCE leads to the lower-level illegal suite, making this property an ideal investment opportunity or a versatile space for extended family. The fully finished basement offers a beautifully designed living area with cozy carpet, a stylish kitchen with wood block countertops, a large bedroom with ample natural light, a flex area perfect for a den or home office, and a 4-piece bathroom. The separate laundry area completes this lower level, ensuring privacy and practicality.
Outside, the low-maintenance backyard is fully fenced and features a spacious concrete patio, ideal for outdoor gatherings. An OVERSIZED DOUBLE DETACHED GARAGE provides plenty of storage and parking space, with the bonus of a concrete-paved alley for easy access.
Located close to schools, parks, cafes, shopping, and city services nearby, this home offers a lifestyle of comfort and convenience. Don’t miss the chance to explore this exceptional property in person!
Pièces
- TypeNiveauDimensionsPlancher
- Chambre à coucherPrincipal10' 3.9" x 8' 5"Autre
- Salle de bainsPrincipal8' 3.9" x 8' 3.9"Autre
- Salle à mangerPrincipal9' 2" x 9' 9.6"Autre
- CuisinePrincipal7' 9.9" x 9' 8"Autre
- SalonPrincipal14' 3" x 14' 6.9"Autre
- Chambre à coucher principalePrincipal10' 3.9" x 10' 2"Autre
- Salle de bainsSupérieur8' 9.6" x 6' 9.9"Autre
- Chambre à coucherSupérieur12' x 13' 5"Autre
- BoudoirSupérieur9' 9.6" x 6' 11"Autre
- CuisineSupérieur11' 6.9" x 6' 9"Autre
- Salle de lavageSupérieur11' 11" x 6' 9"Autre
- SalonSupérieur12' 2" x 10' 11"Autre
- RangementSupérieur4' x 4'Autre
Agents de cette inscription
Demandez plus d’infos
Demandez plus d’infos
Emplacement
8 Taraglen Road NE, Calgary, Alberta, T3J2S1 Canada
Autour de cette propriété
En savoir plus au sujet du quartier et des commodités autour de cette résidence.
Demander de l’information sur le quartier
En savoir plus au sujet du quartier et des commodités autour de cette résidence
Demander maintenantCalculatrice de versements hypothécaires
- $
- %$
- %
- Capital et intérêts 0
- Impôt foncier 0
- Frais de copropriété 0

