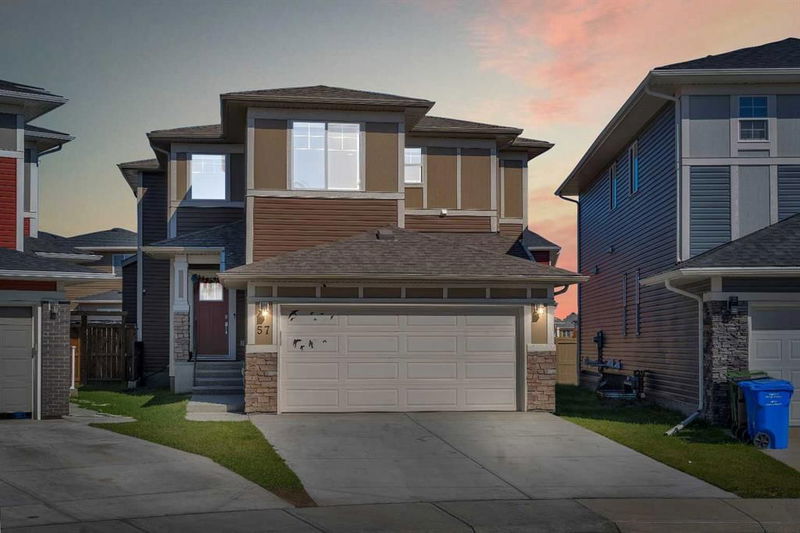Caractéristiques principales
- MLS® #: A2174466
- ID de propriété: SIRC2138655
- Type de propriété: Résidentiel, Maison unifamiliale détachée
- Aire habitable: 2 274,69 pi.ca.
- Construit en: 2021
- Chambre(s) à coucher: 4
- Salle(s) de bain: 4
- Stationnement(s): 4
- Inscrit par:
- Real Broker
Description de la propriété
OVER 3000 SQFT LIVEABLE SPACE, 4 BEDS, 4 BATHS, SPICE KITCHEN, BACK YARD/DECK, 2 CAR GARAGE - BASEMENT HAS SEPARATE ENTRANCE AND WET BAR!! - Welcome to your elegantly designed home with many upgrades. Sitting on a pie shaped lot, this home has a larger back yard - Walking in you are greeted with a foyer that opens to living space and to the right is an additional main floor bedroom, bathroom and mudroom with GARAGE ACCESS. This floor continues with an OPEN FLOOR PLAN living, dining and kitchen and DECK/BACK YARD access. A SPICE KITCHEN helps keep your home pristine. The upper level is complete with 3 bedrooms, 2 bathrooms, LAUNDRY and a bonus office space. The primary bedroom has a 5pc ensuite with soak tub and dual vanity. The basement has a WET BAR, SEPARATE ENTRY, 4pc bathroom, storage and can be made into a LEGAL/ILLEGAL SUITE (subject to city approval). This home is in a solid location with shops, schools and parks/pond all STEPS AWAY. -- SELLER IS WILLING TO DO A BEDROOM AND KITCHEN TO CREATE AN ILLEGAL BASEMENT SUITE (subject to city approval) for an additional cost.
Pièces
- TypeNiveauDimensionsPlancher
- FoyerPrincipal6' 9.6" x 9' 6"Autre
- SalonPrincipal10' x 11'Autre
- Salle de bainsPrincipal4' 11" x 7' 6.9"Autre
- Chambre à coucherPrincipal9' x 8' 8"Autre
- AutrePrincipal5' 3" x 9' 6"Autre
- CuisinePrincipal10' 3" x 14' 5"Autre
- Salle à mangerPrincipal9' 8" x 14' 11"Autre
- Salle familialePrincipal10' 3.9" x 14' 11"Autre
- Chambre à coucher2ième étage9' 11" x 12' 2"Autre
- Chambre à coucher2ième étage11' 2" x 9' 5"Autre
- Salle de lavage2ième étage9' 11" x 6' 5"Autre
- Salle de bains2ième étage10' 2" x 4' 11"Autre
- Salle de bain attenante2ième étage13' 11" x 8' 5"Autre
- Chambre à coucher principale2ième étage13' 11" x 13' 6"Autre
- Penderie (Walk-in)2ième étage4' 11" x 8' 11"Autre
- Bureau à domicile2ième étage14' 8" x 15' 3"Autre
- Salle de jeuxSous-sol14' 3" x 31' 6.9"Autre
- ServiceSous-sol9' 9" x 10' 2"Autre
- RangementSous-sol8' 9.9" x 8' 5"Autre
- Salle de bainsSous-sol8' x 4' 11"Autre
Agents de cette inscription
Demandez plus d’infos
Demandez plus d’infos
Emplacement
57 Saddlestone Green NE, Calgary, Alberta, T3J 2C8 Canada
Autour de cette propriété
En savoir plus au sujet du quartier et des commodités autour de cette résidence.
Demander de l’information sur le quartier
En savoir plus au sujet du quartier et des commodités autour de cette résidence
Demander maintenantCalculatrice de versements hypothécaires
- $
- %$
- %
- Capital et intérêts 0
- Impôt foncier 0
- Frais de copropriété 0

