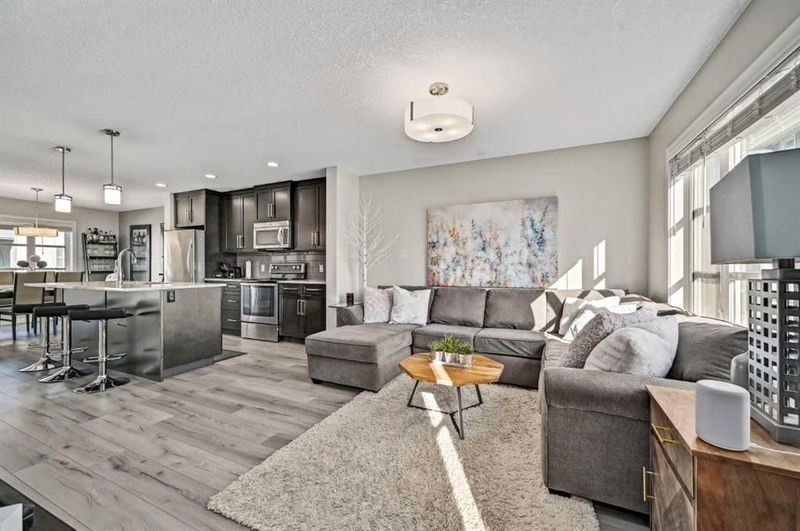Caractéristiques principales
- MLS® #: A2174292
- ID de propriété: SIRC2138649
- Type de propriété: Résidentiel, Condo
- Aire habitable: 1 547,55 pi.ca.
- Construit en: 2014
- Chambre(s) à coucher: 2
- Salle(s) de bain: 2+1
- Stationnement(s): 2
- Inscrit par:
- Real Broker
Description de la propriété
Are you looking for a TURN-KEY home for you and your young family, or even perhaps for a great investment property? Look no further! Welcome to this IMMACULATE CONDITION home that is ready for you, nestled in the quiet and family-friendly community of Evanston. Winter is coming… and here nobody needs to brave the cold Calgary winters and scrape off the snow, because now you have a DOUBLE SIDE BY SIDE ATTACHED GARAGE w/ EXTRA STORAGE! Envision yourself living here, since you work a hybrid job and a few days a week you WORK FROM HOME, the home’s set up is ideal for you because you have a MAIN FLOOR DEN (can be converted into a small bedroom for teenagers that want “privacy” from parents) with HUGE WINDOWS that give you plenty of natural light, and on it’s own level so meetings and phone calls are private. On the days you commute to the office, it’s very convenient: Walk 1 min to the bus stop, drive to Downtown (24 mins) or the in the future, you’re only a quick 8 mins to the FUTURE GREEN LINE LRT STATION. Your life is quite busy, so having an easier cleaning schedule is super important to you: LAMINATE PLANK FLOORING on the 2nd level, FULL HEIGHT CABINETRY in the kitchen (no more dusting the top), GRANITE COUNTERS in the kitchen/baths, and having a good-sized TOP FLOOR LAUNDRY ROOM to fold clothes quickly or for extra storage. Since you love to entertain guests at your home, you’ll feel fortunate that you have an OPEN CONCEPT kitchen/living/dining area where you can continue to connect with your closest circle, while you prepare to wow them with your signature dishes. The dining room comfortably seats 8 (rare in a townhouse), as well as 3 more on the kitchen island stools. Having your everyday amenities close by is crucial to saving time in the long run: K-12 schools (Public/Catholic/Private in 1-11 mins), Groceries (5 mins),Costco (12 mins), Crossirons Mall (14 mins), VIVO (Gym, Fitness, Climbing, Skating, Swimming – 12 mins). If you need to go anywhere else in the city, you have easy access to Stoney Tr and Deerfoot Tr. For adventurers and nature seekers, KANANASKIS and the mountains in 1 hour! Don’t miss your opportunity to own this beautiful home that is ready for you today!
Pièces
- TypeNiveauDimensionsPlancher
- Bureau à domicilePrincipal8' 3.9" x 10' 2"Autre
- ServicePrincipal5' 3.9" x 7' 11"Autre
- Salon2ième étage11' 6.9" x 13' 8"Autre
- Salle à manger2ième étage10' 5" x 11' 11"Autre
- Cuisine2ième étage12' 2" x 12' 2"Autre
- Salle de bains2ième étage5' x 5' 2"Autre
- Chambre à coucher principale3ième étage11' 5" x 12' 9.6"Autre
- Chambre à coucher3ième étage11' 6.9" x 12' 5"Autre
- Salle de bain attenante3ième étage4' 11" x 8' 9.9"Autre
- Salle de bain attenante3ième étage5' x 8' 8"Autre
- Salle de lavage3ième étage9' 3" x 4' 11"Autre
Agents de cette inscription
Demandez plus d’infos
Demandez plus d’infos
Emplacement
121 Evansridge Park NW, Calgary, Alberta, T3P 0N7 Canada
Autour de cette propriété
En savoir plus au sujet du quartier et des commodités autour de cette résidence.
Demander de l’information sur le quartier
En savoir plus au sujet du quartier et des commodités autour de cette résidence
Demander maintenantCalculatrice de versements hypothécaires
- $
- %$
- %
- Capital et intérêts 0
- Impôt foncier 0
- Frais de copropriété 0

