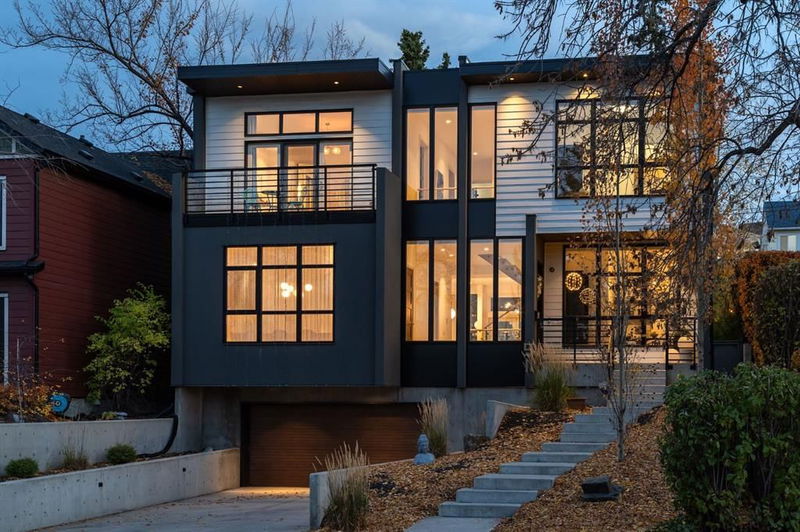Caractéristiques principales
- MLS® #: A2174485
- ID de propriété: SIRC2138646
- Type de propriété: Résidentiel, Maison unifamiliale détachée
- Aire habitable: 2 890 pi.ca.
- Construit en: 2018
- Chambre(s) à coucher: 4+1
- Salle(s) de bain: 4+1
- Stationnement(s): 5
- Inscrit par:
- MaxWell Capital Realty
Description de la propriété
OH SUN OCT 27 1:30PM - 3:30PM* Nestled in the prestigious Scarboro neighbourhood, this contemporary 4-bedroom home sits on a premium, tree-lined street, offering breathtaking City views from the second floor balcony. Designed with luxury and elegance in mind, the home boasts on-site finished white oak herringbone hardwood floors throughout the main level, complemented by stand-off glass railings and soaring 10-foot ceilings. Expansive windows flood the space with natural light, while a sleek home office/den and formal dining room, featuring a coffered ceiling, add to the charm and functionality.
The custom-designed kitchen is the heart of the home, offering timeless sophistication with quartz countertops, a modern tile backsplash, a built-in refrigerator, and a 48" DACOR gas range with double ovens. The oversized island, complete with a prep sink, provides ample space for both cooking and entertaining. A walk-in pantry and built in bar by the dining space add convenience. The open-concept great room is an inviting space, with large south-facing windows that bathe the room in sunlight and a cozy gas fireplace that serves as a focal point.
Upstairs, a master retreat awaits, complete with a spa-like 5-piece ensuite featuring marble mosaic flooring, a free-standing soaker tub, and an expansive walk-in closet. There are three additional spacious bedrooms, two of which share a Jack-and-Jill ensuite, and a main bath for the third, while a conveniently located laundry room adds to the upper-level practicality.
The fully finished basement offers additional living space, including a recreation room, a custom mudroom with access to the tandem triple-attached garage, a 3-piece bathroom, and a versatile bedroom currently used as a yoga studio.
The south-facing urban yard is a private sanctuary, nestled among mature trees. Additional upgrades include air conditioning, illuminated stairway lighting, drapery, custom motorized blinds, designer lighting, wallpaper accents, and beautifully landscaped grounds.
This home is a masterpiece of contemporary design, offering luxury and comfort in one of the city’s most sought-after locations.
Pièces
- TypeNiveauDimensionsPlancher
- Salle de bainsPrincipal7' x 5' 6.9"Autre
- Salle à mangerPrincipal12' 3.9" x 16' 11"Autre
- FoyerPrincipal10' 9.6" x 11' 8"Autre
- CuisinePrincipal17' 2" x 16' 6"Autre
- CuisinePrincipal17' 2" x 24' 3.9"Autre
- SalonPrincipal17' 6.9" x 24' 3.9"Autre
- Bureau à domicilePrincipal11' 6" x 11' 9.9"Autre
- Salle de bainsInférieur8' x 6'Autre
- Salle de bain attenanteInférieur6' 9" x 8'Autre
- Salle de bain attenanteInférieur14' 3.9" x 9' 9"Autre
- Chambre à coucherInférieur9' 6" x 13' 3"Autre
- Chambre à coucherInférieur13' 11" x 13' 9.6"Autre
- Chambre à coucherInférieur11' 2" x 10' 5"Autre
- Salle de lavageInférieur7' 9" x 6' 3.9"Autre
- Chambre à coucher principaleInférieur12' 6.9" x 16' 5"Autre
- Penderie (Walk-in)Inférieur6' 3.9" x 16' 5"Autre
- Salle de bainsSous-sol7' 11" x 4' 11"Autre
- Chambre à coucherSous-sol8' 9.9" x 12' 3"Autre
- RangementSous-sol10' 8" x 6' 9"Autre
- Salle de jeuxSous-sol16' 5" x 21'Autre
Agents de cette inscription
Demandez plus d’infos
Demandez plus d’infos
Emplacement
511 Salem Avenue SW, Calgary, Alberta, T3C 2K7 Canada
Autour de cette propriété
En savoir plus au sujet du quartier et des commodités autour de cette résidence.
Demander de l’information sur le quartier
En savoir plus au sujet du quartier et des commodités autour de cette résidence
Demander maintenantCalculatrice de versements hypothécaires
- $
- %$
- %
- Capital et intérêts 0
- Impôt foncier 0
- Frais de copropriété 0

