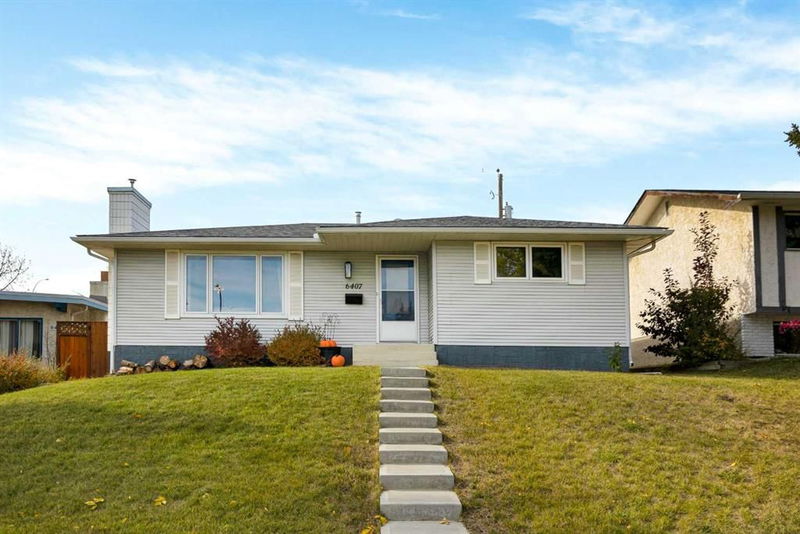Caractéristiques principales
- MLS® #: A2170959
- ID de propriété: SIRC2137386
- Type de propriété: Résidentiel, Maison unifamiliale détachée
- Aire habitable: 1 170 pi.ca.
- Construit en: 1974
- Chambre(s) à coucher: 3+1
- Salle(s) de bain: 2+1
- Stationnement(s): 2
- Inscrit par:
- Ally Realty
Description de la propriété
Charming 4-BEDROOM BUNGALOW ready for your family’s next chapter! Located just steps from schools, transit, and minutes from Bowmount Park, it’s a place where weekend strolls along the Bow River and quick school runs become part of daily life. The OPEN-CONCEPT main floor brings everyone together, with a BRIGHT LIVING ROOM featuring custom shelving and a cozy fireplace—ideal for family game nights or unwinding with a good book. The kitchen, with NEWER APPLIANCES and plenty of storage, is ready for everything from family meals to casual gatherings, and the adjacent dining room is perfect for sharing those moments together. THREE BEDROOMS on the main level offer flexibility, whether you're tucking in little ones or hosting out-of-town guests. Downstairs, the FULL Y FINISHED BASEMENT offers a FOURTH BEDROOM, a RENOVATED BATHROOM, and a spacious rec room—great for movie nights, hobbies, or simply relaxing. The WEST-FACING BACKYARD is an inviting spot for afternoon BBQs, while the oversized garage offers ample storage for tools, hobbies, or that project you’ve been meaning to start. With recent updates like a newer furnace, A/C, hot water tank, and luxury vinyl plank flooring, this home is ready for its next chapter—whether you’re raising a family or enjoying a well-deserved slower pace. Book your viewing today and see how life fits here!
Pièces
- TypeNiveauDimensionsPlancher
- Salle de bain attenantePrincipal4' 11" x 4' 3.9"Autre
- Salle de bainsPrincipal4' 11" x 7' 11"Autre
- Chambre à coucherPrincipal13' 3" x 8' 11"Autre
- Chambre à coucherPrincipal9' 11" x 8' 6.9"Autre
- Salle à mangerPrincipal9' 9.6" x 9'Autre
- CuisinePrincipal12' 5" x 15' 11"Autre
- SalonPrincipal19' 9.6" x 10' 9.9"Autre
- Chambre à coucher principalePrincipal13' 3" x 13'Autre
- Salle de bainsSous-sol6' 6.9" x 4' 11"Autre
- Chambre à coucherSous-sol9' 3" x 12' 8"Autre
- Salle de lavageSous-sol7' 6.9" x 4' 11"Autre
- Salle de jeuxSous-sol36' 9" x 16' 6.9"Autre
- RangementSous-sol8' x 4'Autre
- ServiceSous-sol6' 6.9" x 4'Autre
Agents de cette inscription
Demandez plus d’infos
Demandez plus d’infos
Emplacement
6407 Silver Ridge Drive NW, Calgary, Alberta, T3B 3T1 Canada
Autour de cette propriété
En savoir plus au sujet du quartier et des commodités autour de cette résidence.
Demander de l’information sur le quartier
En savoir plus au sujet du quartier et des commodités autour de cette résidence
Demander maintenantCalculatrice de versements hypothécaires
- $
- %$
- %
- Capital et intérêts 0
- Impôt foncier 0
- Frais de copropriété 0

