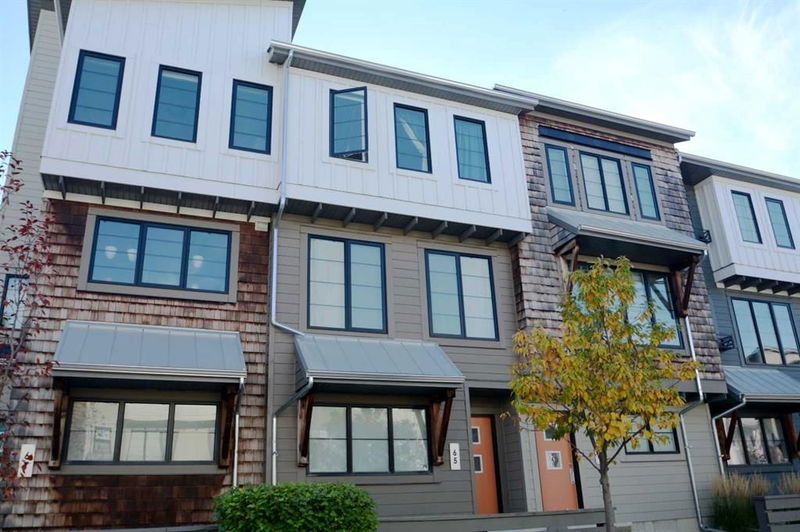Caractéristiques principales
- MLS® #: A2173892
- ID de propriété: SIRC2137057
- Type de propriété: Résidentiel, Condo
- Aire habitable: 1 242 pi.ca.
- Construit en: 2013
- Chambre(s) à coucher: 2
- Salle(s) de bain: 1+2
- Stationnement(s): 2
- Inscrit par:
- Everest Realty and Property Management Corp.
Description de la propriété
Welcome to this exceptional townhouse in the highly desirable Edison by Avi Urban. This beautifully updated home is set within a meticulously designed and landscaped community, offering a perfect blend of modern style and convenience. Just a short walk from shopping, public transit, and other amenities, this unit provides a serene setting as it backs onto a peaceful courtyard. Step inside to discover an open floor plan with 9-foot ceilings on the main level, filled with natural light from large windows. The kitchen is well-equipped with stainless steel appliances, elegant pendant lighting, and a sleek glass tile backsplash. Whether you're enjoying your morning coffee on the concrete patio or relaxing on the upper-level balcony, this home is designed for both comfort and style. Upstairs, you’ll find two spacious bedrooms, including a master suite with ample closet space, as well as a convenient in-suite laundry area. The flooring throughout is carpeted, providing a cozy feel. The single garage, along with a full-size driveway, offers parking for two vehicles. With easy access to the Somerset/Bridlewood LRT just a short drive away, commuting to the city is a breeze. This townhouse is a must-see, offering updated features and a welcoming atmosphere!
Pièces
- TypeNiveauDimensionsPlancher
- Salle à manger2ième étage11' 6" x 11' 11"Autre
- Cuisine2ième étage12' 9.6" x 13' 3.9"Autre
- Salon2ième étage12' 6" x 15' 5"Autre
- Salle de bains2ième étage4' 8" x 5' 5"Autre
- Chambre à coucher3ième étage12' 9.6" x 11' 6.9"Autre
- Salle de bain attenante3ième étage4' 11" x 7' 9.9"Autre
- Chambre à coucher3ième étage11' 9.6" x 11' 6.9"Autre
- Salle de bains3ième étage7' 6.9" x 4' 9.9"Autre
- ServicePrincipal12' x 3' 6"Autre
Agents de cette inscription
Demandez plus d’infos
Demandez plus d’infos
Emplacement
65 Walden Walk SE, Calgary, Alberta, T2X 0Y4 Canada
Autour de cette propriété
En savoir plus au sujet du quartier et des commodités autour de cette résidence.
Demander de l’information sur le quartier
En savoir plus au sujet du quartier et des commodités autour de cette résidence
Demander maintenantCalculatrice de versements hypothécaires
- $
- %$
- %
- Capital et intérêts 0
- Impôt foncier 0
- Frais de copropriété 0

