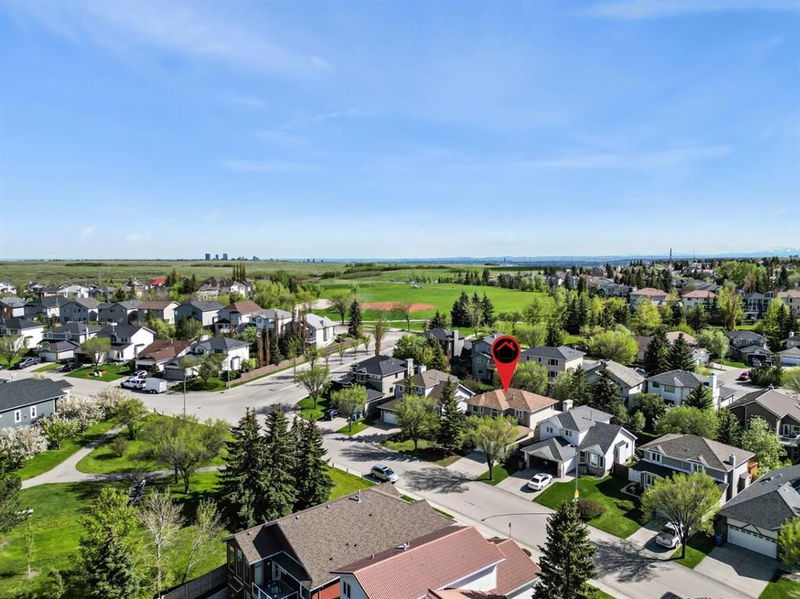Caractéristiques principales
- MLS® #: A2174115
- ID de propriété: SIRC2137053
- Type de propriété: Résidentiel, Maison unifamiliale détachée
- Aire habitable: 2 109,59 pi.ca.
- Construit en: 1992
- Chambre(s) à coucher: 4+1
- Salle(s) de bain: 3+1
- Stationnement(s): 4
- Inscrit par:
- Century 21 Masters
Description de la propriété
Welcome to your dream home in Edgemont! This exquisite two-story residence offers unparalleled quality and design, with proximity to three excellent schools: Tom Baines Junior High, Edgemont Elementary School, and Mother Mary Greene School. Additionally, this home is conveniently located near Nose Hill Park and abundant green spaces, providing a perfect blend of urban convenience and natural beauty.
The upper level boasts four generously sized bedrooms, perfect for family and guests. The main floor impresses with its open concept layout, featuring a spacious living room with a cozy gas fireplace, a sun-drenched breakfast nook overlooking the beautifully landscaped yard, and a chef's kitchen complete with a breakfast bar, abundant cabinet space, and ample countertops. The elegant formal dining room is ideal for hosting dinner parties. Retreat to the luxurious master suite, which includes a walk-in closet and an ensuite bathroom with a full stand-up shower.
The fully finished basement is a versatile space, perfect for a children's play area, a media center, or both. It also includes a fifth bedroom and an additional bathroom or bar area, offering even more flexibility. Entertain or unwind in the stunning sunroom that opens onto a stone patio, leading to your private west-facing backyard oasis.
This home is designed for both relaxation and entertainment. Don’t miss the opportunity to make it yours—call today for more information and to schedule your private viewing!
Pièces
- TypeNiveauDimensionsPlancher
- SalonPrincipal10' 9.9" x 12' 11"Autre
- CuisinePrincipal9' 6" x 10' 9.9"Autre
- Salle à mangerPrincipal9' x 12' 11"Autre
- Coin repasPrincipal9' x 13'Autre
- Salle familialePrincipal12' 2" x 13' 9.6"Autre
- FoyerPrincipal4' 3.9" x 6' 9.6"Autre
- Salle de lavagePrincipal7' 6.9" x 11' 2"Autre
- Solarium/VerrièrePrincipal11' 9.9" x 15' 6"Autre
- Salle de bainsPrincipal5' 9.6" x 5' 3"Autre
- Chambre à coucher principaleInférieur11' 6.9" x 15' 5"Autre
- Penderie (Walk-in)Inférieur3' 8" x 6' 9"Autre
- Salle de bain attenanteInférieur4' 11" x 10'Autre
- Chambre à coucherInférieur10' 9.6" x 10' 9"Autre
- Chambre à coucherInférieur9' 3" x 13'Autre
- Chambre à coucherInférieur10' 5" x 12' 11"Autre
- Salle de bainsInférieur7' 3.9" x 9' 3"Autre
- Salle de jeuxSous-sol12' 3.9" x 19' 9.9"Autre
- Chambre à coucherSous-sol11' 6" x 13' 9"Autre
- Pièce bonusSous-sol11' x 14' 3"Autre
- AutreSous-sol4' x 5' 3.9"Autre
- Salle de bainsSous-sol4' 11" x 8' 9.6"Autre
- ServiceSous-sol8' 9.9" x 17' 3"Autre
Agents de cette inscription
Demandez plus d’infos
Demandez plus d’infos
Emplacement
247 Edgebrook Circle NW, Calgary, Alberta, T3A5A2 Canada
Autour de cette propriété
En savoir plus au sujet du quartier et des commodités autour de cette résidence.
Demander de l’information sur le quartier
En savoir plus au sujet du quartier et des commodités autour de cette résidence
Demander maintenantCalculatrice de versements hypothécaires
- $
- %$
- %
- Capital et intérêts 0
- Impôt foncier 0
- Frais de copropriété 0

