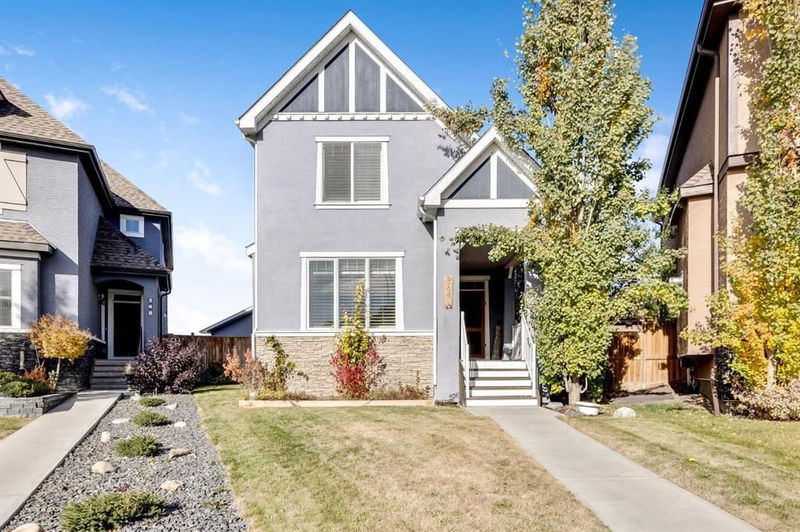Caractéristiques principales
- MLS® #: A2173792
- ID de propriété: SIRC2137046
- Type de propriété: Résidentiel, Maison unifamiliale détachée
- Aire habitable: 1 713,50 pi.ca.
- Construit en: 2014
- Chambre(s) à coucher: 3+1
- Salle(s) de bain: 3+1
- Stationnement(s): 5
- Inscrit par:
- Real Broker
Description de la propriété
Welcome home! This gorgeous 2 Storey home is locate on a quiet street in the sought after Mahogany and has so much to offer including a huge lot with no neighbours behind and a 28 x 28 detached TRIPLE CAR, HEATED garage and RV parking! From the moment you enter you notice the gleaming hardwood floors and open concept living space. The front living room is a great size with big bright windows that let in tons of natural light during the day and a cozy gas fireplace for entertaining and movie nights! The open concept floor plan has a very large dining area that fits most large tables and looks into your chefs kitchen with stainless steel appliances, a good sized island, white shaker style cabinetry and quartz countertops and a window to watch your kids play outside while you work. A mud room has been tastefully upgraded to more of a locker/storage space for you to throw all of your things as you walk in the door. A 2pc powder room and den off of the main area complete the level. Upstairs you have three good sized bedrooms including the primary bedroom and upper laundry room and additional 4pc bath and ensuite in the primary bedroom. The two bedrooms are a great size and have their own bathroom. The primary fits a king sized bed and includes a walk-in closet and ensuite with dual vanities, soaker tub and shower. In the fully finished basement is a recreation space and large bedroom with its own 3 pc modern ensuite with custom shower, heated tile floors and large space within the bedroom to really enjoy your own separated area. Outside the home you have a pie shaped oversized lot with a deck and RV parking and detached TRIPLE CAR, HEATED garage with 220v and paved alley behind. This home also has the comforts of central AIR CONDITIONING and new carpet throughout as well as tastefully designed upgrades and segregated spaces for your growing family. With 4 Beds and 3.5 baths, a den/office and a HUGE garage and yard space, what more could you want?! Just move in and enjoy!!! Homes like this with a triple car garage and RV space do not come up often here and will not last! Close to all of the great restaurants and shops in Mahogany and lake privileges.
Pièces
- TypeNiveauDimensionsPlancher
- EntréePrincipal6' 5" x 6' 3"Autre
- SalonPrincipal13' 11" x 12'Autre
- Salle à mangerPrincipal7' x 6' 9"Autre
- CuisinePrincipal14' 9.9" x 9' 3.9"Autre
- Pièce bonusPrincipal8' 11" x 5' 8"Autre
- Chambre à coucher principaleInférieur13' 11" x 12' 9.6"Autre
- Chambre à coucherInférieur10' 6" x 9' 9.6"Autre
- Chambre à coucherInférieur10' 9.6" x 9' 9.6"Autre
- Salle de lavageInférieur6' 6.9" x 6' 2"Autre
- Salle familialeSous-sol12' 8" x 10' 9"Autre
- Chambre à coucherSous-sol19' 9" x 11' 3.9"Autre
- ServiceSous-sol10' 6.9" x 10' 6"Autre
Agents de cette inscription
Demandez plus d’infos
Demandez plus d’infos
Emplacement
364 Marquis Heights SE, Calgary, Alberta, T3M 2A7 Canada
Autour de cette propriété
En savoir plus au sujet du quartier et des commodités autour de cette résidence.
Demander de l’information sur le quartier
En savoir plus au sujet du quartier et des commodités autour de cette résidence
Demander maintenantCalculatrice de versements hypothécaires
- $
- %$
- %
- Capital et intérêts 0
- Impôt foncier 0
- Frais de copropriété 0

