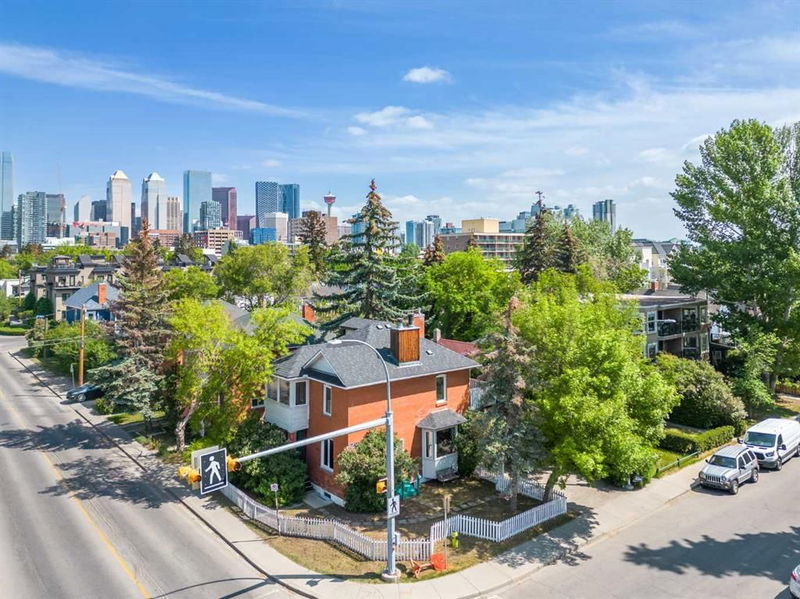Caractéristiques principales
- MLS® #: A2172713
- ID de propriété: SIRC2137044
- Type de propriété: Résidentiel, Maison unifamiliale détachée
- Aire habitable: 1 422,66 pi.ca.
- Construit en: 1910
- Chambre(s) à coucher: 2
- Salle(s) de bain: 3
- Stationnement(s): 2
- Inscrit par:
- RE/MAX House of Real Estate
Description de la propriété
**Studio 2122 ** RARE & STYLISH MTL-STYLE BRICK DETACHED HOME l TURN-KEY INVESTMENT PROPERTY OFFERING** FULLY SET UP & READY TO RENT l CORNER LOT IN CLIFF BUNGALOW / MISSION l INCREDIBLE LOCATION l Sitting on a Prime corner lot, this home has been split into 2 illegal suites (upper + loft & main floor + basement) with both doors off 5 street. Complete with an upper deck and lower patio, driveway and corner yard laundry on both sides. Convenient / Amazing location - great property for a variety of living scenarios - Live up / Rent down (or vice versa) - perhaps a mature family that wants to live together but still have some separation, or for an investor who wants 6+ cap rate. (Generated over $85k in revenue in the last 1 year) Creative Vintage side - Main floor basement is currently set up as a Funky 1 bed 2 bath - and has been used as short term rental & photo shoot studio space. Basic Modern upper level is a 1 bed 1 bath + den and patio with downtown view. Very interesting urban space in an unbeatable trendy location. Sky's the limit with this property! This home has historic value, built in 1910 - the' Ernest S Leonard Residence' - a great representation of Queen Anne Revival Style architecture. *As per the City of Calgary website - this land although historic, is not legally protected or federally recognized* Unbeatable location on the same block as OEB, Master Gallery, Mercato & so much more - Move-In Ready & Renovated & Turn-key
Pièces
- TypeNiveauDimensionsPlancher
- SalonPrincipal13' 6" x 14' 11"Autre
- Cuisine avec coin repasPrincipal9' 3.9" x 16' 3.9"Autre
- Chambre à coucherPrincipal11' 9.6" x 11' 3.9"Autre
- FoyerPrincipal4' 5" x 8' 5"Autre
- VestibulePrincipal3' 5" x 6'Autre
- Salle de bainsPrincipal4' 9.9" x 6'Autre
- VérandaPrincipal4' 9" x 9' 3"Autre
- Salle familialeInférieur9' 5" x 11' 8"Autre
- CuisineInférieur10' 9" x 11' 2"Autre
- Chambre à coucherInférieur11' 2" x 13' 2"Autre
- Salle de lavageInférieur2' 9.9" x 3' 5"Autre
- Salle de bainsInférieur6' 9.6" x 6' 9"Autre
- BalconInférieur7' 6.9" x 22' 6"Autre
- Salle de jeuxSous-sol9' 6" x 21' 9.6"Autre
- Salle de lavageSous-sol5' x 7' 6"Autre
- Salle de bainsSous-sol7' 6.9" x 7' 6.9"Autre
- ServiceSous-sol6' 3" x 10' 9"Autre
- Loft3ième étage15' 3" x 16' 9.9"Autre
Agents de cette inscription
Demandez plus d’infos
Demandez plus d’infos
Emplacement
2122 5 Street SW, Calgary, Alberta, T2S 2B6 Canada
Autour de cette propriété
En savoir plus au sujet du quartier et des commodités autour de cette résidence.
Demander de l’information sur le quartier
En savoir plus au sujet du quartier et des commodités autour de cette résidence
Demander maintenantCalculatrice de versements hypothécaires
- $
- %$
- %
- Capital et intérêts 0
- Impôt foncier 0
- Frais de copropriété 0

