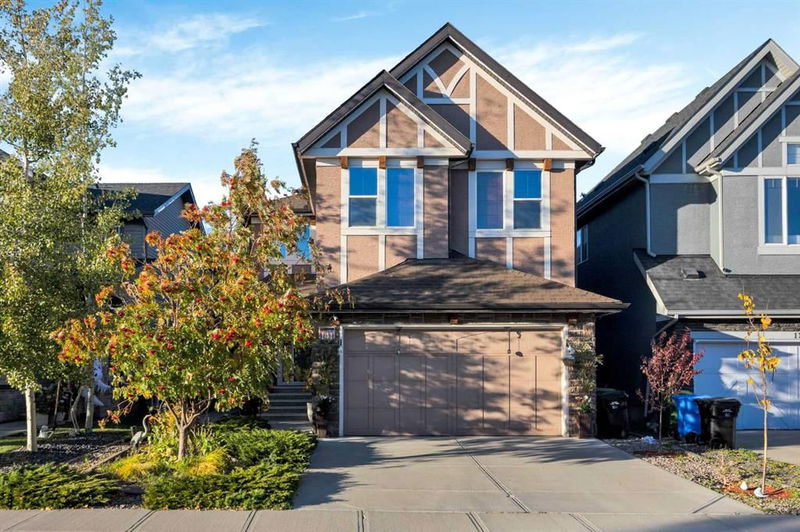Caractéristiques principales
- MLS® #: A2173913
- ID de propriété: SIRC2137017
- Type de propriété: Résidentiel, Maison unifamiliale détachée
- Aire habitable: 2 424 pi.ca.
- Construit en: 2010
- Chambre(s) à coucher: 3+1
- Salle(s) de bain: 3+1
- Stationnement(s): 4
- Inscrit par:
- Real Estate Professionals Inc.
Description de la propriété
Welcome to 141 Aspenshire Crescent SW, a charming and meticulously maintained family home in Calgary’s prestigious Aspen Woods community. This air-conditioned, four-bedroom gem is nestled on a quiet street across from Bumble Bee Park, within walking distance of some of Calgary’s top-rated schools. With over 3,000 sq ft of beautifully designed living space, this home combines elegance and functionality. The open-concept main floor is bathed in natural light, featuring 9’ ceilings and engineered hardwood floors. The spacious great room, with its cozy gas fireplace, flows effortlessly into the dining area—perfect for both intimate meals and large gatherings. The chef’s kitchen is a highlight, offering extended-height shaker cabinetry, granite countertops, stainless steel appliances (including a gas cooktop, wall oven, and built-in microwave), and a large island with seating. A walk-through pantry adds convenience and leads to the mudroom. Upstairs, a spacious bonus room with vaulted ceilings provides a versatile space for movie nights or play. The luxurious primary bedroom is a retreat, complete with recessed ceiling details and a spa-inspired 6-piece ensuite, featuring a deep soaker tub, oversized shower, dual sinks, water closet, and a walk-in closet with built-ins. Two additional bedrooms, a full bath, and an upstairs laundry room add to the convenience. The fully developed basement offers even more living space with a family room pre-wired for sound, a fourth bedroom, a 4-piece bath, and a dedicated storage room. Outside, the beautifully landscaped backyard is designed for privacy and relaxation. Surrounded by mature trees and shrubs, the yard includes a large deck for outdoor dining, a stone patio, and a pergola—perfect for cozy evenings. With minimal maintenance, the yard always looks its best. This home includes thoughtful upgrades like A/C, a central vacuum system, granite countertops, and elegant blinds throughout. Located near downtown Calgary, Stoney Trail, and the Rocky Mountains, this home offers easy access to premium shopping, dining, parks, and recreational areas. Nearby schools include Webber Academy, Rundle College, Dr. Roberta Bondar Elementary, and Ernest Manning High School. Whether you’re seeking urban convenience or outdoor adventure, this home delivers the best of both worlds.
Don’t miss your chance to make this exceptional home your own!
Pièces
- TypeNiveauDimensionsPlancher
- FoyerPrincipal23' 2" x 13'Autre
- Salle de bainsPrincipal6' 9.6" x 5' 3.9"Autre
- Bureau à domicilePrincipal9' 9.6" x 10' 6"Autre
- SalonPrincipal14' 2" x 15' 11"Autre
- Salle à mangerPrincipal10' 3.9" x 11'Autre
- CuisinePrincipal12' 6" x 11' 9.6"Autre
- Garde-mangerPrincipal6' 6" x 5' 3.9"Autre
- Hall d’entrée/VestibulePrincipal5' 3" x 11' 9.6"Autre
- Chambre à coucher principale2ième étage15' 9" x 16' 3"Autre
- Penderie (Walk-in)2ième étage7' 9.6" x 10' 6"Autre
- Salle de bain attenante2ième étage13' 2" x 10' 6"Autre
- Chambre à coucher2ième étage10' 6" x 11' 8"Autre
- Penderie (Walk-in)2ième étage4' 5" x 6' 2"Autre
- Chambre à coucher2ième étage10' 2" x 11' 8"Autre
- Penderie (Walk-in)2ième étage4' 5" x 6' 2"Autre
- Salle de bains2ième étage4' 11" x 10' 6"Autre
- Salle de lavage2ième étage8' 6.9" x 5' 9.6"Autre
- Hall d’entrée/Vestibule2ième étage21' 3.9" x 15' 9.6"Autre
- Salle familiale2ième étage19' x 19'Autre
- Hall d’entrée/VestibuleSous-sol13' 8" x 15' 9.6"Autre
- Salle de bains2ième étage13' 3.9" x 10' 3"Autre
- Chambre à coucherSous-sol13' 3.9" x 10' 2"Autre
- Salle de jeuxSous-sol17' 5" x 26' 9.6"Autre
Agents de cette inscription
Demandez plus d’infos
Demandez plus d’infos
Emplacement
141 Aspenshire Crescent SW, Calgary, Alberta, T3H0R5 Canada
Autour de cette propriété
En savoir plus au sujet du quartier et des commodités autour de cette résidence.
Demander de l’information sur le quartier
En savoir plus au sujet du quartier et des commodités autour de cette résidence
Demander maintenantCalculatrice de versements hypothécaires
- $
- %$
- %
- Capital et intérêts 0
- Impôt foncier 0
- Frais de copropriété 0

