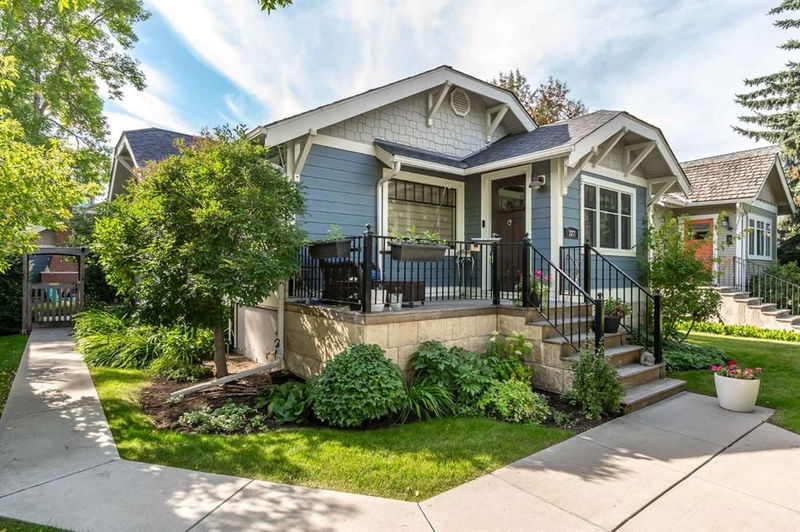Caractéristiques principales
- MLS® #: A2167536
- ID de propriété: SIRC2136225
- Type de propriété: Résidentiel, Maison unifamiliale détachée
- Aire habitable: 1 094,09 pi.ca.
- Construit en: 1926
- Chambre(s) à coucher: 2+2
- Salle(s) de bain: 2
- Stationnement(s): 2
- Inscrit par:
- Century 21 Bamber Realty LTD.
Description de la propriété
Discover unparalleled luxury and charm in this exquisitely redone 1926 bungalow, perfectly situated on a picturesque, tree-lined street in the prestigious Crescent Heights neighbourhood. Offering a harmonious blend of modern sophistication and timeless elegance. This four-bedroom masterpiece sits on an expansive south-facing 50x120 ft lot (R-C2), providing a rare opportunity for discerning buyers, investors, or those with redevelopment aspirations.
Step inside to a world of refined living where every detail has been thoughtfully curated for those who appreciate the finer things. The open-concept design showcases luxurious hardwood floors, crown moldings, gas fireplace and built-in speakers that create an atmosphere of elegance. The gourmet kitchen is a chef’s dream, boasting custom cabinetry, granite countertops, and top-of-the-line Sub-Zero and Miele appliances, all framed by large, picturesque windows that flood the space with natural light. Whether hosting lavish dinners in your dining room or enjoying intimate family meals, this space is as functional as it is breathtaking.
Retreat to the primary suite, where you will find a spacious walk-in closet with custom built-in wardrobes, offering ample storage, while the spa-like bathroom indulges you with heated marble floors, a marble vanity, and a glass-encased soaker tub for the ultimate relaxation. The second bedroom is the perfect versatile space, with the built-in wardrobes and Murphy bed, allowing you the flexibility of a home office or hobby room but still having space for your guests.
The outdoor living space is equally impressive, offering a private south-facing backyard that feels like your own personal retreat. Enjoy year-round entertaining on the expansive patio complete with a gas-powered outdoor fireplace, while the oversized heated garage, outfitted with custom cabinetry, a large workbench, attic storage, and commercial-grade heaters, caters to all your storage and hobby needs.
This home is packed with thoughtful upgrades that accommodate every lifestyle, including underground sprinklers, air conditioning, and a beautifully landscaped yard designed for easy maintenance and year-round enjoyment. The separate entrance off the back of the house, offers incredible flexibility with your fully finished basement, providing the opportunity to rent it out as an illegal basement suite or legalize the basement with city approval, and or create a profitable Airbnb. Situated just minutes from downtown Calgary, top schools, parks, and local amenities, this residence seamlessly combines urban convenience with serene residential charm.
Whether you're looking for a beautiful forever home, a buy-and-hold investment, or a redevelopment opportunity, this Crescent Heights gem offers limitless potential in a prime location. Don’t miss the chance to make it yours.
Pièces
- TypeNiveauDimensionsPlancher
- Salle de bainsPrincipal6' 6" x 9' 9.6"Autre
- Chambre à coucherPrincipal8' 11" x 11' 6.9"Autre
- Chambre à coucher principalePrincipal10' 6" x 11' 11"Autre
- Salle à mangerPrincipal10' 11" x 14'Autre
- FoyerPrincipal13' 9.6" x 10' 6"Autre
- CuisinePrincipal15' 2" x 14' 3.9"Autre
- SalonPrincipal12' 3" x 17' 5"Autre
- Salle de bainsSous-sol6' 8" x 8' 8"Autre
- Chambre à coucherSous-sol13' 8" x 10' 11"Autre
- Chambre à coucherSous-sol13' x 10' 9.9"Autre
- CuisineSous-sol7' 11" x 10' 11"Autre
- Salle de lavageSous-sol9' 3" x 11' 3.9"Autre
- Salle de jeuxSous-sol17' 3" x 10' 6.9"Autre
- ServiceSous-sol8' 8" x 4' 8"Autre
Agents de cette inscription
Demandez plus d’infos
Demandez plus d’infos
Emplacement
327 7 Avenue NE, Calgary, Alberta, T2E 0N1 Canada
Autour de cette propriété
En savoir plus au sujet du quartier et des commodités autour de cette résidence.
Demander de l’information sur le quartier
En savoir plus au sujet du quartier et des commodités autour de cette résidence
Demander maintenantCalculatrice de versements hypothécaires
- $
- %$
- %
- Capital et intérêts 0
- Impôt foncier 0
- Frais de copropriété 0

