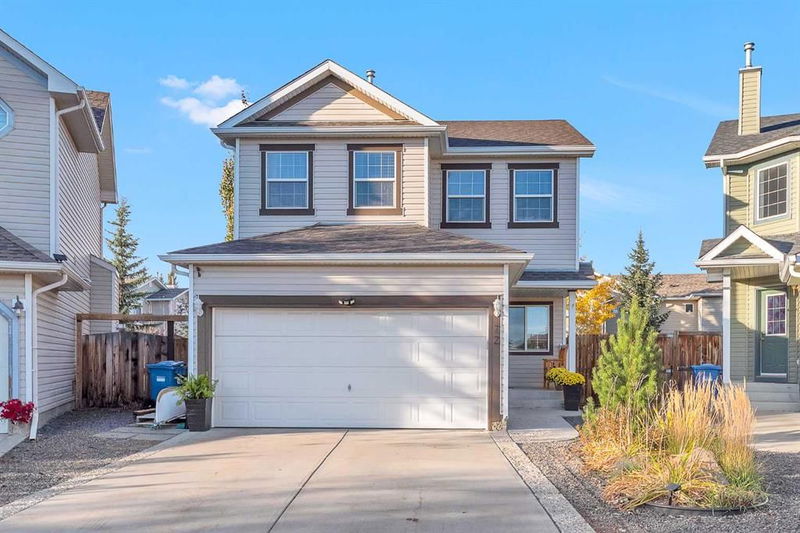Caractéristiques principales
- MLS® #: A2173803
- ID de propriété: SIRC2136164
- Type de propriété: Résidentiel, Maison unifamiliale détachée
- Aire habitable: 1 672 pi.ca.
- Construit en: 2004
- Chambre(s) à coucher: 3
- Salle(s) de bain: 2+1
- Stationnement(s): 4
- Inscrit par:
- 2% Realty
Description de la propriété
Welcome to this UPDATED 2-storey family home, nestled in a massive pie-shaped lot on a quiet cul-de-sac in the sought-after community of Bridlewood. Just minutes from schools [Bridlewood School (K-6), Samuel W. Shaw School (5-9), Glenmore Christian Academy(K-9)]. This charming property offers 3 beds, 2.5 baths, and lots of modern upgrades. As you walk in, you are greeted by an open floor plan, freshly painted throughout, updated light fixtures and brand new, luxurious vinyl plank flooring that flows throughout the main level. The convenient office area, ideal for work from home, welcomes you upon entry. The bright and cozy living room features a gas fireplace and big windows with views of the beautiful yard. The kitchen boasts maple cupboards and ample counter space. The bright dining area is ideal for meals, with a door providing access and views to the outdoor living space. The enormous backyard is a private oasis designed for outdoor enjoyment, featuring a new 3-tier deck. It's perfect for summer barbecues and includes a hot tub, cozy fire pit area, and beautiful solarium that adds extra space for relaxing or entertaining. The pergola and newly laid grass create a serene setting. It also has a room for dog run, a tool shed and more storage space. Back inside, heading upstairs, you will find a large bonus room with huge windows. The master suite is a true retreat with a 4pc ensuite and a walk-in closet, while the 2nd and 3rd bedrooms are bright and spacious, complemented by a 4pc bath and a laundry room that complete this level. The large, unfinished basement with 2 big windows offers endless possibilities for future development. With a low-maintenance front yard and hot water on demand, new shingles (2023), this home is as practical as it is beautiful. Situated close to schools, Fish Creek Park, playgrounds, transit, shopping, dining, walking trails and Spruce Meadows. Additionally, it offers easy access to Stoney Trail and Costco. Don’t miss the opportunity to make this exceptional property your own!
Pièces
- TypeNiveauDimensionsPlancher
- SalonPrincipal11' 9" x 12' 9.6"Autre
- CuisinePrincipal7' 6.9" x 10' 5"Autre
- Salle à mangerPrincipal8' 2" x 10' 9.9"Autre
- Salle de bainsPrincipal4' 5" x 4' 8"Autre
- Bureau à domicilePrincipal11' 3.9" x 12' 3"Autre
- Chambre à coucher principaleInférieur11' 5" x 14'Autre
- Salle de bain attenanteInférieur5' 6.9" x 10' 9.9"Autre
- Penderie (Walk-in)Inférieur6' x 7' 6.9"Autre
- Chambre à coucherInférieur9' x 10' 6.9"Autre
- Chambre à coucherInférieur8' 9.9" x 10' 6.9"Autre
- Salle de bainsInférieur4' 11" x 8' 5"Autre
- Salle de lavageInférieur4' 8" x 5' 3.9"Autre
- Pièce bonusInférieur11' 11" x 12' 6.9"Autre
Agents de cette inscription
Demandez plus d’infos
Demandez plus d’infos
Emplacement
72 Bridleridge Court SW, Calgary, Alberta, T2Y 4M5 Canada
Autour de cette propriété
En savoir plus au sujet du quartier et des commodités autour de cette résidence.
Demander de l’information sur le quartier
En savoir plus au sujet du quartier et des commodités autour de cette résidence
Demander maintenantCalculatrice de versements hypothécaires
- $
- %$
- %
- Capital et intérêts 0
- Impôt foncier 0
- Frais de copropriété 0

