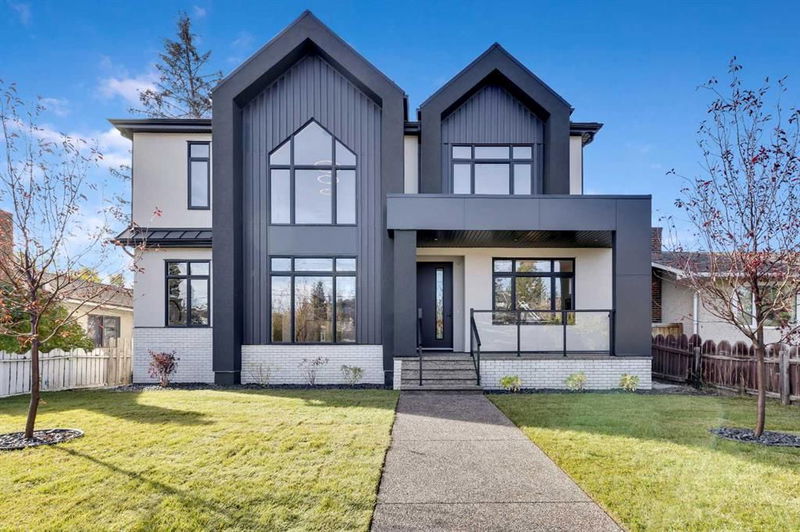Caractéristiques principales
- MLS® #: A2173794
- ID de propriété: SIRC2136162
- Type de propriété: Résidentiel, Maison unifamiliale détachée
- Aire habitable: 3 188 pi.ca.
- Construit en: 2024
- Chambre(s) à coucher: 3+1
- Salle(s) de bain: 3+1
- Stationnement(s): 3
- Inscrit par:
- CIR Realty
Description de la propriété
LOCATION, LOCATION, LOCATION! Nestled in the heart of Bowness and located on the most sought-after street of Bow Crescent just steps away from the Bow River, this stunning property features over 4,300 sf of developed space and well-appointed high end custom finishings. Expertly designed and crafted by Elegant Homes, this is truly a one-of-a-kind home. The curb appeal is captivating featuring modern design elements, aluminum paneling, metal roofs, and a covered east facing front porch. As you enter the home, you are greeted by an expansive main floor with an open concept design, clean and bright, featuring a large living room with a stunning inset gas fireplace and ceiling height porcelain tile surround, custom millwork, massive windows, and an elegant dining area. 9.6" White Oak engineered hardwood floors throughout the main and upper floors, plus stairs up and down. The Chef's kitchen with two-tone custom cabinetry, oversized waterfall quartz island, full height quartz backsplash, multiple drawers and high-end stainless steel appliances with paneled fridge provide function and practicality for everyday cooking and entertaining plus easy access to the rear deck through the 12' sliding patio doors. The butler pantry offers additional space for storage plus a prep sink and beverage fridge. The private tech office will function well off the main living area with custom built-in desk and shelfing. A rear mud room with custom lockers plus large walk-in closet provide ample storage. The spectacular open staircase with glass railings and open hardwood risers highlight the living space. The upper level offers 3 spacious bedrooms, a good sized laundry room with sink, quartz countertop and lots of cabinet storage. The primary bedroom features an incredible spa-like ensuite with designer tile, an elegant soaker tub, large shower with 10mm glass and bench, Dual vanities with quartz counters, undercabinet lighting, heated tile floors and a private water closet. The oversized master closet features a walk thru into the laundry room. A desk for two finishes off the upper floor. The finished basement features a large rec room along with a full wet bar and built in custom shelving, 4th bedroom and 4 pc. bathroom. Other highlights of this stunning home include 8' high passage doors, Kohler plumbing package including a Touch faucet in the kitchen, designer lighting, rough ins for AC and in-floor heat in the basement and an oversized covered rear deck with glass railings providing the perfect space for entertaining and relaxation regardless of the weather. The oversized detached 3-car garage, fully landscaped, irrigation system with wide open West facing rear yard finish off this incredible home. This property is ideally located for the growing family with easy access to the Bow River pathways, close to schools and shopping, minutes from Downtown and a quick exit to the mountains! This home is a must see and will be sure to impress with all the attention to detail and expert design!
Pièces
- TypeNiveauDimensionsPlancher
- CuisinePrincipal16' 6" x 10' 3"Autre
- Salle à mangerPrincipal12' 6" x 10' 6"Autre
- SalonPrincipal20' 3" x 20'Autre
- BoudoirPrincipal8' 9.6" x 8'Autre
- Garde-mangerPrincipal9' 9" x 8' 5"Autre
- VestibulePrincipal9' 5" x 8' 5"Autre
- EntréePrincipal9' 9.9" x 5' 3.9"Autre
- Chambre à coucher principaleInférieur16' 11" x 14' 11"Autre
- Chambre à coucherInférieur12' 11" x 12' 6.9"Autre
- Chambre à coucherInférieur12' 9.9" x 11' 11"Autre
- Salle de lavageInférieur12' 6.9" x 7' 8"Autre
- Chambre à coucherSupérieur12' 11" x 10' 6.9"Autre
- Salle familialeSupérieur27' 9" x 15' 11"Autre
- Salle de sportSupérieur12' 6" x 9' 11"Autre
- AutreSupérieur10' 9" x 9'Autre
- ServiceSupérieur16' 6" x 11' 6"Autre
- Salle de bainsPrincipal8' 5" x 5' 5"Autre
- Salle de bainsInférieur11' 9" x 7' 9"Autre
- Salle de bain attenanteInférieur15' 9.9" x 11' 2"Autre
- Salle de bainsSupérieur9' 3" x 6' 6"Autre
Agents de cette inscription
Demandez plus d’infos
Demandez plus d’infos
Emplacement
6627 Bow Crescent NW, Calgary, Alberta, T3B 2C7 Canada
Autour de cette propriété
En savoir plus au sujet du quartier et des commodités autour de cette résidence.
Demander de l’information sur le quartier
En savoir plus au sujet du quartier et des commodités autour de cette résidence
Demander maintenantCalculatrice de versements hypothécaires
- $
- %$
- %
- Capital et intérêts 0
- Impôt foncier 0
- Frais de copropriété 0

