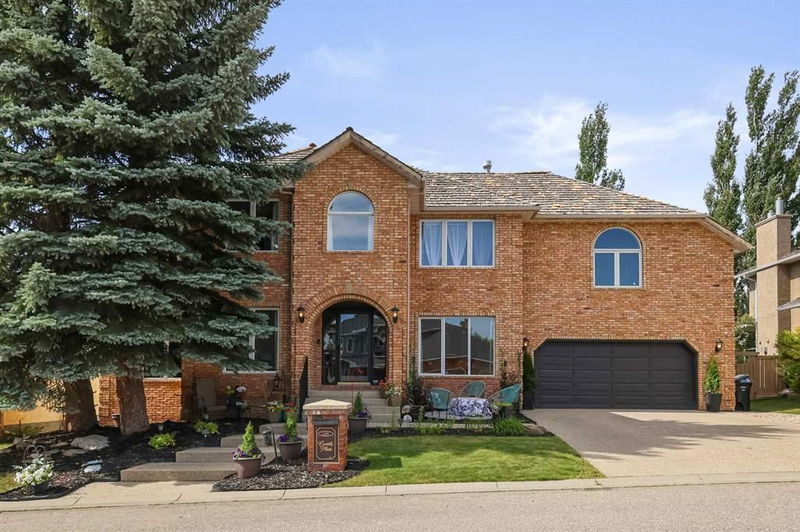Caractéristiques principales
- MLS® #: A2173707
- ID de propriété: SIRC2136123
- Type de propriété: Résidentiel, Maison unifamiliale détachée
- Aire habitable: 3 701,41 pi.ca.
- Construit en: 1989
- Chambre(s) à coucher: 5+1
- Salle(s) de bain: 3+2
- Stationnement(s): 3
- Inscrit par:
- Greater Property Group
Description de la propriété
Presenting an exceptional opportunity for distinguished buyers in the prestigious S.W, community of Canyon Creek Estates, this luxurious residence offers over 5,400 square feet of meticulously designed living space. Boasting outstanding curb appeal, the property features a charming front patio, perfect for lounging with neighbors on tranquil evenings. As you step inside, you are greeted by a warm and inviting spacious foyer, adorned with new LVP flooring that flows seamlessly throughout the main level. This home has undergone extensive renovations, including a dream kitchen equipped with high-end appliances, a wine fridge, and an upscale sink with a multi-purpose faucet-perfect for culinary enthusiasts. The family room is an entertainer's delight, with abundant windows that bathe the space in natural light from the west facing backyard. Just off the foyer, is the formal dining room, generously sized to accommodate dinner parties of up to 12 guests, alongside a formal living room that provides an elegant atmosphere for gatherings. Convenience meets functionality with a well-placed office near the entrance, ideal for those who work from home or require a quiet space for focus. Ascend to the upper level, where French doors lead to the expansive primary bedroom, a serene retreat featuring a newly updated ensuite bathroom designed for spa-like indulgence. The lavish walk-in closet boasts built-in storage solutions, enhancing organization and elegance. Three additional generously sized bedrooms cater to the needs of a growing family with a 5 piece main bathroom for the kids.The bonus room sets the perfect ambiance for cozy movie nights, while the walk-out basement is designed for entertaining, complete with a fifth bedroom and a 3-piece bathroom, ideal for sports enthusiasts and social gatherings. Outside, the property extends its living space with an upper deck with a new levelling concrete topping, installed with an elastomeric underlay, and a lower walk-out area, perfect for enjoying the outdoors while cheering on your favourite team. Additional features: AGA stove, tandem triple car garage, cedar shake replacement on the roof, 2 regularly serviced furnaces, and much more. Situated on a quiet street, this remarkable family home is a haven of potential, just a short walk from the breathtaking landscapes of Fish Creek Park. Experience luxury living in Canyon Creek Estates-where comfort, style, and convenience blend seamlessly. Schedule your private showing today!
Pièces
- TypeNiveauDimensionsPlancher
- SalonPrincipal14' 9.6" x 17' 11"Autre
- CuisinePrincipal12' 3.9" x 16' 3.9"Autre
- Salle à mangerPrincipal12' 9.6" x 14' 9.9"Autre
- Coin repasPrincipal10' 5" x 14'Autre
- Salle familialePrincipal13' 3" x 18' 3.9"Autre
- Salle de bainsPrincipal4' 11" x 5' 6"Autre
- FoyerPrincipal7' 8" x 13'Autre
- Bureau à domicilePrincipal9' 3.9" x 11' 6"Autre
- Salle de lavagePrincipal5' 6.9" x 10' 5"Autre
- Salle de bainsPrincipal2' 11" x 6' 11"Autre
- Chambre à coucher principaleInférieur14' 9.6" x 18'Autre
- BalconInférieur5' 6" x 10' 6.9"Autre
- Salle de bain attenanteInférieur14' 9.6" x 19' 9.9"Autre
- Chambre à coucherInférieur12' 6.9" x 12' 11"Autre
- Chambre à coucherInférieur14' 6.9" x 21' 3.9"Autre
- Chambre à coucherInférieur13' x 14' 9.6"Autre
- Chambre à coucherInférieur13' 6" x 17' 6"Autre
- Salle de bainsInférieur7' 8" x 9' 9"Autre
- Salle de jeuxSous-sol18' 8" x 38' 9.6"Autre
- BoudoirSous-sol12' x 18' 9"Autre
- RangementSous-sol4' 3.9" x 6' 6.9"Autre
- Chambre à coucherSous-sol9' 11" x 10'Autre
- AutreSous-sol4' 3" x 10'Autre
- RangementSous-sol7' 8" x 16' 9.6"Autre
- Salle de bainsSous-sol7' 6.9" x 8'Autre
- ServiceSous-sol11' x 13' 2"Autre
Agents de cette inscription
Demandez plus d’infos
Demandez plus d’infos
Emplacement
145 Candle Place SW, Calgary, Alberta, T2W 5R8 Canada
Autour de cette propriété
En savoir plus au sujet du quartier et des commodités autour de cette résidence.
Demander de l’information sur le quartier
En savoir plus au sujet du quartier et des commodités autour de cette résidence
Demander maintenantCalculatrice de versements hypothécaires
- $
- %$
- %
- Capital et intérêts 0
- Impôt foncier 0
- Frais de copropriété 0

