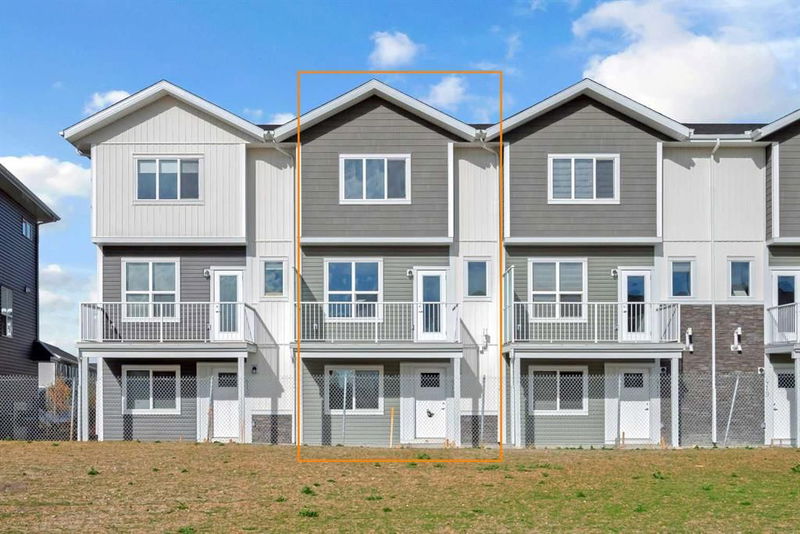Caractéristiques principales
- MLS® #: A2173322
- ID de propriété: SIRC2136119
- Type de propriété: Résidentiel, Condo
- Aire habitable: 1 548,46 pi.ca.
- Construit en: 2024
- Chambre(s) à coucher: 3
- Salle(s) de bain: 2+1
- Stationnement(s): 2
- Inscrit par:
- SkaiRise Realty
Description de la propriété
Welcome to this Nestled prestigious beautiful brand new Townhouse in Redstone. it offers Total living space of around 1548.46 SQFT with 3 bedrooms and 2.5 bathrooms, 1 Den. Fully finished Never Occupied Town house with Spacious Living Area! including a functional open-concept layout and 9' ceilings, it is perfect for both family living and entertaining guests! Upgraded Kitchen with 2 toned cabinets showcases the gourmet kitchen featuring quartz countertops, stainless steel appliances, and a stunning wall designer tile backsplash. Master Suite, Enjoy the Luxurious and spacious master bedroom complete with a walk-in closet and a 4pc ensuite, provides the perfect retreat after a long day. Laundry at Upper floor: Convenience meets functionality with an upper floor laundry. Modern Finishes: Enjoy with LVP flooring throughout the main floor, 2nd floor. modern finishes that add elegance and charm to this this home. Alberta New Home Warranty included. Prime Location: Conveniently located with easy access to major roads such as Stoney Trail, Metis Trail, Country hills blvd and Deerfoot Trail, commuting is made easy. minutes away from all major banks, Airport, Cross iron mills, New Horizon mall. In addition enjoy proximity to popular stores including Costco, Co-Op, and Walmart. Don't Miss Out! Schedule a private viewing today. With its incredible features and prime location.
Pièces
- TypeNiveauDimensionsPlancher
- Chambre à coucher principale3ième étage12' 6.9" x 14' 6.9"Autre
- Chambre à coucher3ième étage10' 6.9" x 9' 3"Autre
- Chambre à coucher3ième étage12' 3" x 8' 6.9"Autre
- BoudoirPrincipal7' 3.9" x 9' 2"Autre
- Salle de bain attenante3ième étage4' 11" x 10' 11"Autre
- Salle de bains3ième étage4' 9.9" x 8' 6.9"Autre
- Salle de bains2ième étage4' 11" x 5' 2"Autre
- Salle à manger2ième étage8' 11" x 14' 2"Autre
- Cuisine2ième étage10' 6" x 12' 5"Autre
- Salon2ième étage12' 6.9" x 14'Autre
Agents de cette inscription
Demandez plus d’infos
Demandez plus d’infos
Emplacement
137 Red Embers Link NE #415, Calgary, Alberta, T3N 2G4 Canada
Autour de cette propriété
En savoir plus au sujet du quartier et des commodités autour de cette résidence.
Demander de l’information sur le quartier
En savoir plus au sujet du quartier et des commodités autour de cette résidence
Demander maintenantCalculatrice de versements hypothécaires
- $
- %$
- %
- Capital et intérêts 0
- Impôt foncier 0
- Frais de copropriété 0

