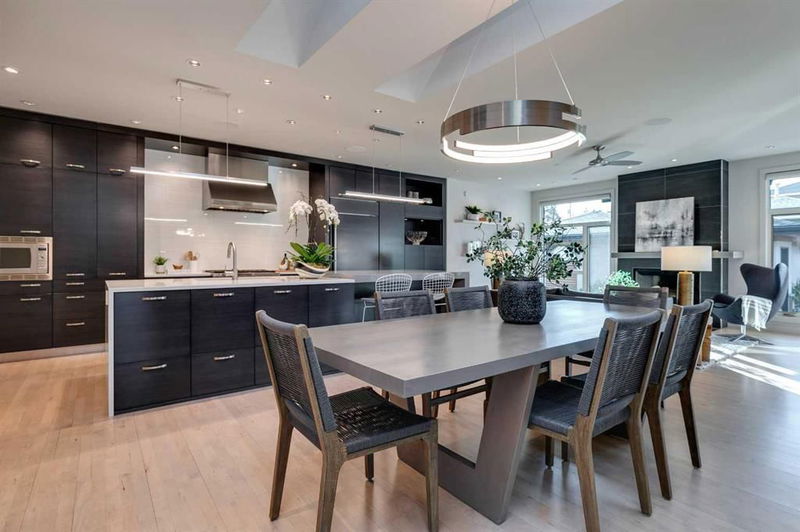Caractéristiques principales
- MLS® #: A2169670
- ID de propriété: SIRC2136110
- Type de propriété: Résidentiel, Maison unifamiliale détachée
- Aire habitable: 2 111 pi.ca.
- Construit en: 2012
- Chambre(s) à coucher: 2+2
- Salle(s) de bain: 3+1
- Stationnement(s): 2
- Inscrit par:
- Century 21 Bamber Realty LTD.
Description de la propriété
SINGLE LEVEL LIVING PERFECTED at this wonderful inner-city luxury bungalow. Lissington is the most beautiful street in North Glenmore and this location puts you right in the heart of the neighbourhood. Larger than typical 60’ wide lot with a south back yard and west corner for additional light and privacy. Spectacular landscaping creates a “California feel” with fabulous outdoor living spaces. Custom built by Alec Williams Construction…one of the city’s top builders. 2111 square foot main level…4036 square feet of total living space. Exceptional and high-end details throughout the interior and exterior of the home. 48” custom door opens to a spacious foyer with feature wall. The principal rooms enjoy an open plan with amazing light quality all day long. The living area has a woodburning fireplace and huge windows overlooking the yard (power shades). Dining area has a feature wall and storage unit with counter-bar. Huge kitchen with loads of custom cabinetry (dovetail slow-close drawers), top appliances (Subzero, Wolf and Miele), 2 large skylights and a 12’ island with waterfall quartz counter and storage on both sides. Private hallway to the bedrooms provides a nice separation from the public rooms. Exceptional primary suite with windows on 3 sides, a bed space overlooking the rear yard, a well-organized walk-in closet and a 5-piece ensuite with double vanity, soaking tub and zero-threshold walk-in shower with multiple heads and bench. Adjacent laundry room. Second bedroom with 4-piece ensuite overlooking the front yard. A stylish 2-piece powder room, main floor office with corner windows and a large mudroom complete the main level. Fantastic lower level with 9’ ceilings, large windows and heated floors throughout. Massive 476 square foot family room can serve multiple functions. Additional development includes: a dedicated fitness room with natural light (mirrored wall and rubber floor), 2 large bedrooms, a 3-piece bath with steam shower and 4 storage rooms with amazing capacity. Elan home automation system. Striking and integrated exterior with Batu-wood siding, soffits, privacy wall and fencing. Front and side yards enjoy a low maintenance “riverbed” finish. The rear yard has a 3-season-room wrapped in Batu wood with speakers and heaters, a patio with woodburning fireplace, and professionally planned trees, shrubs and grasses. Finished and oversized garage (25’6” x 25’) easily accommodates large vehicles plus storage. Please call for your private tour of this spectacular lifestyle opportunity.
Pièces
- TypeNiveauDimensionsPlancher
- SalonPrincipal15' x 19' 8"Autre
- Salle à mangerPrincipal12' x 14'Autre
- CuisinePrincipal10' x 16'Autre
- Bureau à domicilePrincipal10' 6" x 11' 9.9"Autre
- Chambre à coucher principalePrincipal13' x 14'Autre
- Chambre à coucherPrincipal11' 9.9" x 12'Autre
- VestibulePrincipal7' 8" x 9' 6"Autre
- Salle familialeSupérieur18' 8" x 25' 6"Autre
- Salle de sportSupérieur11' 2" x 18' 3.9"Autre
- Chambre à coucherSupérieur12' 2" x 17' 2"Autre
- Chambre à coucherSupérieur12' x 15' 2"Autre
- RangementSupérieur9' 6" x 11'Autre
Agents de cette inscription
Demandez plus d’infos
Demandez plus d’infos
Emplacement
67 Lissington Drive SW, Calgary, Alberta, T3E 5E2 Canada
Autour de cette propriété
En savoir plus au sujet du quartier et des commodités autour de cette résidence.
Demander de l’information sur le quartier
En savoir plus au sujet du quartier et des commodités autour de cette résidence
Demander maintenantCalculatrice de versements hypothécaires
- $
- %$
- %
- Capital et intérêts 0
- Impôt foncier 0
- Frais de copropriété 0

